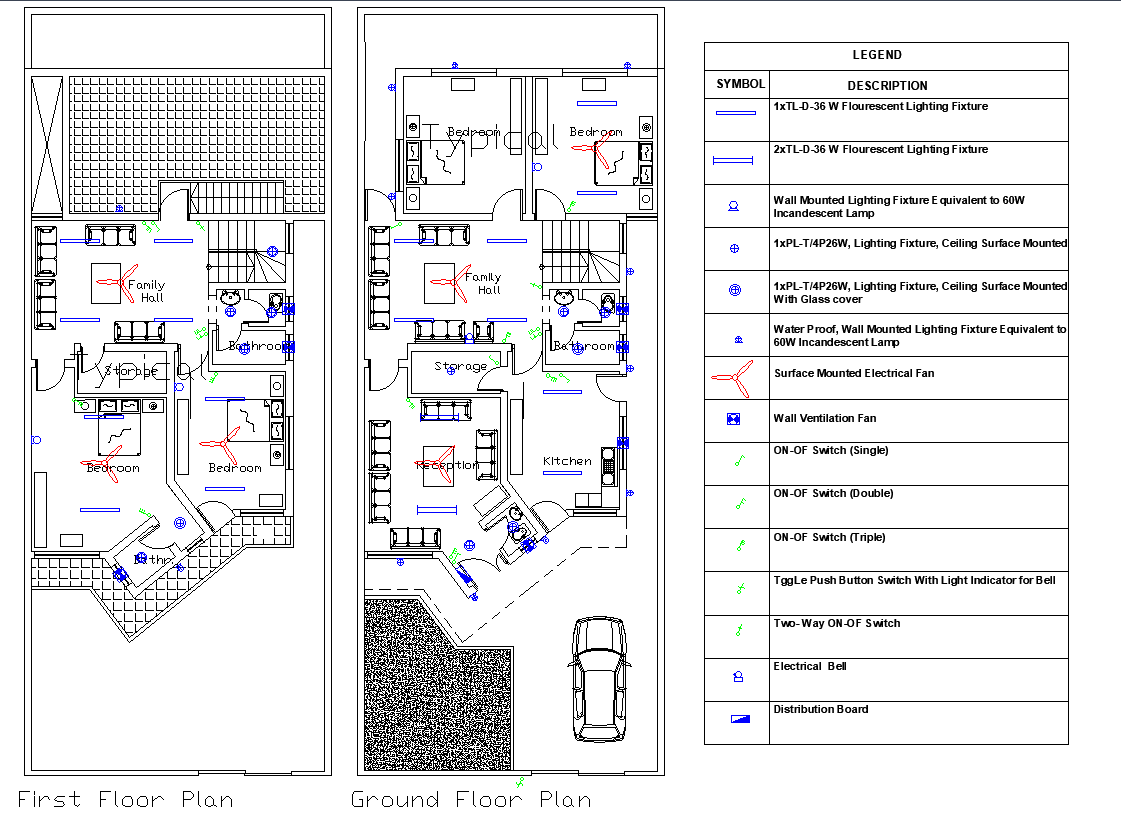Modern house design plan DWG with plumbing electrical and layout
Description
This detailed house design plan DWG includes complete architectural layouts, carefully dimensioned floor plans, and coordinated service drawings. The file features accurately drafted room arrangements, furniture placement, and circulation pathways for both ground floor and first floor planning. It includes fully detailed plumbing layouts with pipe routing, sanitary fixtures, drain lines, and kitchen connections. The electrical plan covers lighting points, switchboards, distribution board placement, fan positions, power sockets, and complete legend references for easy interpretation. Staircase details, landing measurements, and structural alignment are also presented with clarity.
In addition to the functional plans, the DWG provides modern house design features that support architectural visualization and construction accuracy. Elevation elements, entry zones, storage areas, bedrooms, family hall configuration, and kitchen layout are illustrated with professional drafting standards. The file is ideal for architects, civil engineers, interior designers, contractors, and CAD users who require a complete and editable house design resource. This plan helps streamline project development, design presentation, and technical documentation for residential projects requiring precise coordination and multi-disciplinary detailing.

Uploaded by:
Liam
White
