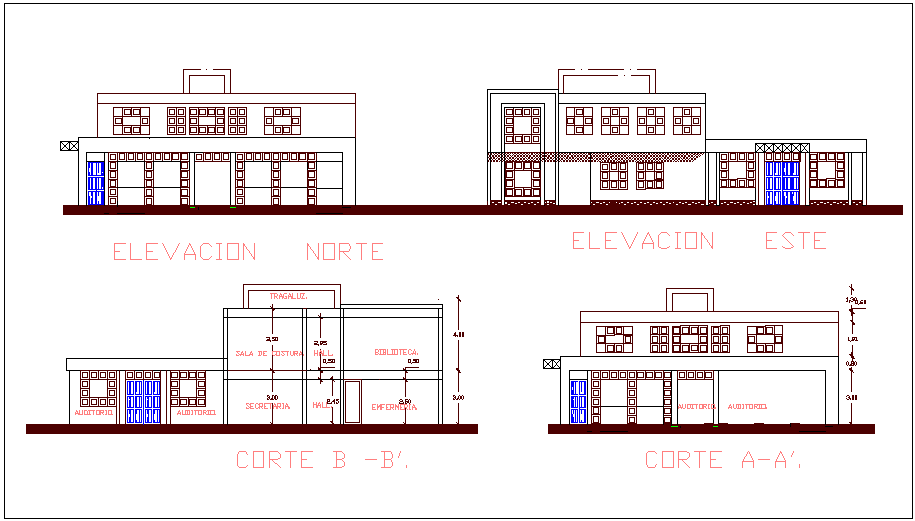Elevation and section view of city hall dwg file
Description
Elevation and section view of city hall dwg file in elevation with wall,floor,door,window,balcony
and in section view floor,floor level,door,window,area view of city hall with necessary dimension.
Uploaded by:

