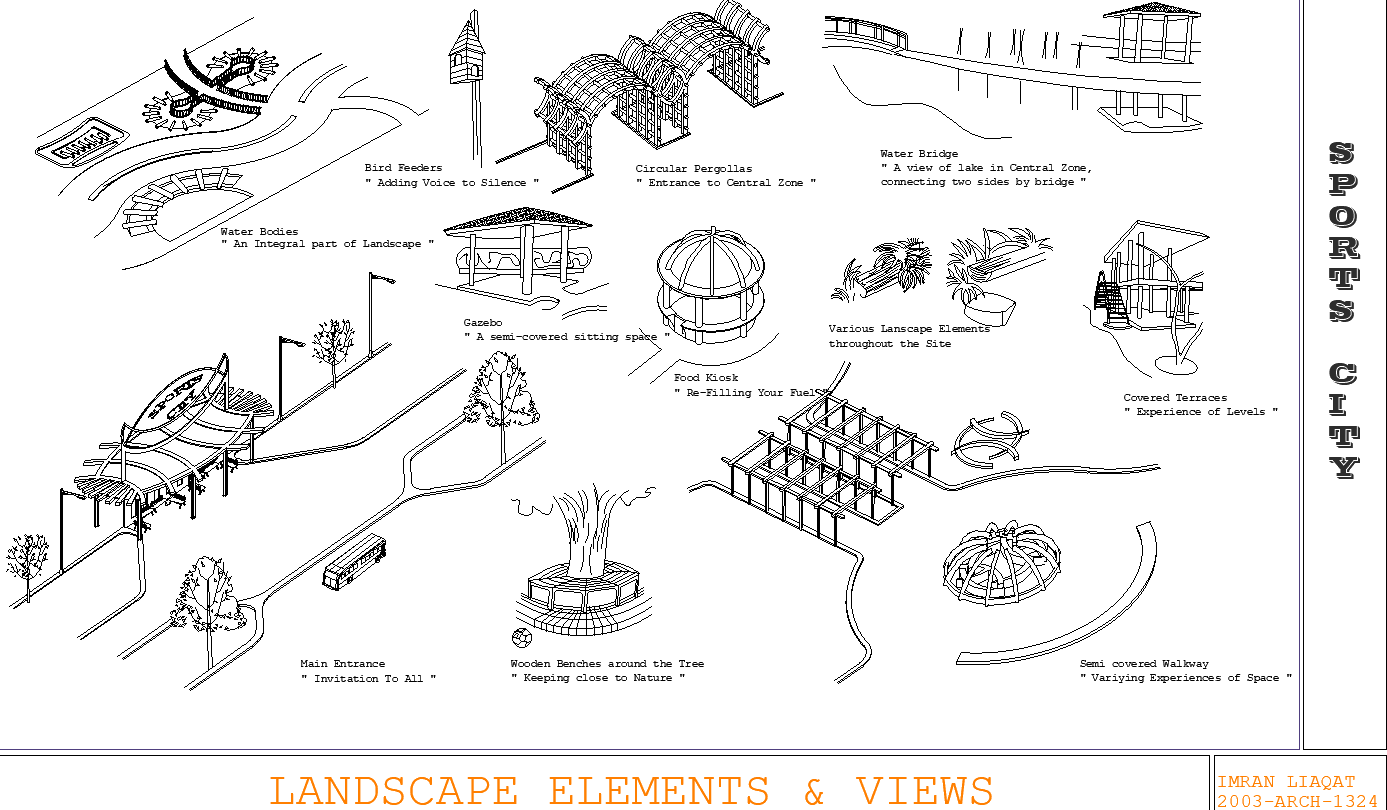Sports stadium DWG with layout plans and activity area details
Description
This sports center DWG file provides a complete architectural layout of a modern stadium complex, including full measurements and activity zoning. The plan features a football ground, hockey field, basketball courts, tennis zones, children play gardens, open green areas, jogging paths, and structure walkways. Each activity zone is arranged with clear boundary lines, safety spacing, and access routes to support organized sports planning. The drawing also includes restaurant placement, refreshment kiosks, parking layouts, entry circulation, and welcome zones. Landscape elements such as tree clusters, shaded sitting areas, pergolas, and outdoor structures are designed around the central stadium arena.
Detailed sectional drawings illustrate the stadium seating layout with rise height, row spacing, structural support, and viewing angle references. Additional 3D elements highlight gazebo designs, canopy structures, rest shelters, and open pavilions spread across the recreational grounds. The plan also shows service corridors, maintenance pathways, lighting pole positions, and water feature areas to support complete site planning. This DWG file is ideal for architects, civil engineers, interior designers, urban planners, and students who require an accurately measured and fully detailed sport center layout to improve project development and concept visualization.

Uploaded by:
Jafania
Waxy
