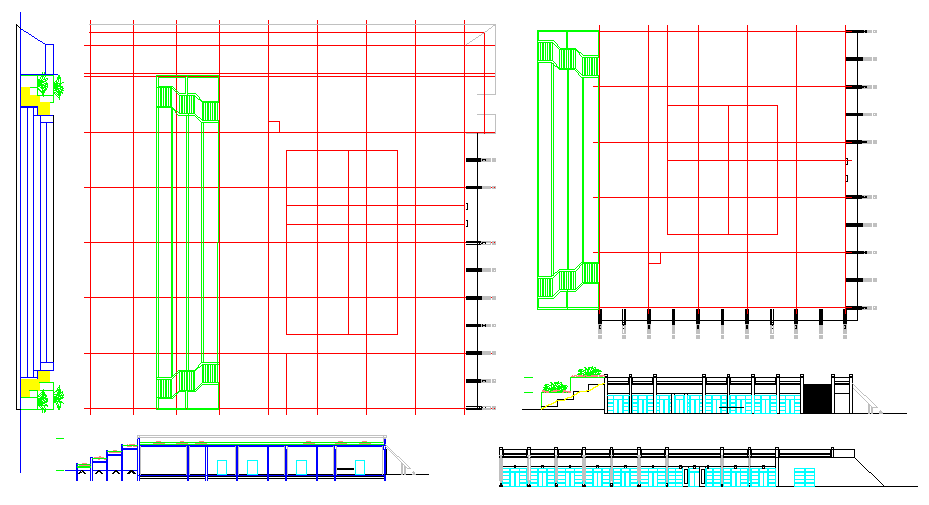Column & Structure Detail & Elevation Design
Description
Column & Structure Detail & Elevation Design, All side section cutting detail & Plan Column Detail. Door & Window detail.
File Type:
DWG
File Size:
429 KB
Category::
Structure
Sub Category::
Section Plan CAD Blocks & DWG Drawing Models
type:
Gold
Uploaded by:
zalak
prajapati

