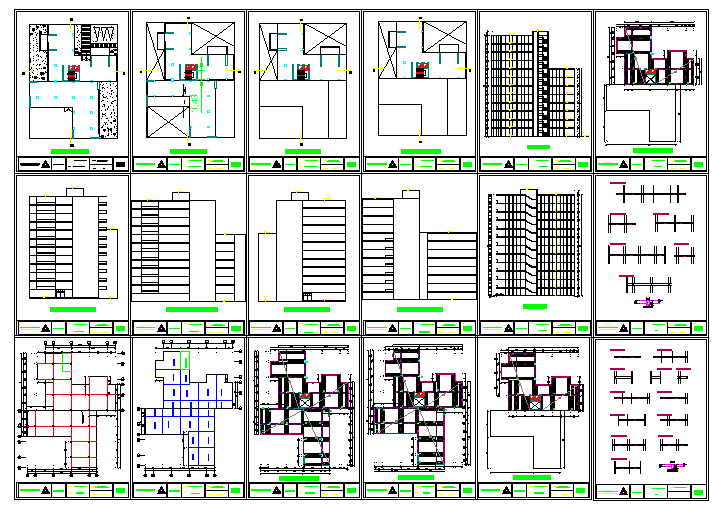Structure Building Detail
Description
This Foundation lay-out Design In steel Bar detail & Building Elevation Design.
File Type:
DWG
File Size:
455 KB
Category::
Structure
Sub Category::
Section Plan CAD Blocks & DWG Drawing Models
type:
Gold

Uploaded by:
john
kelly

