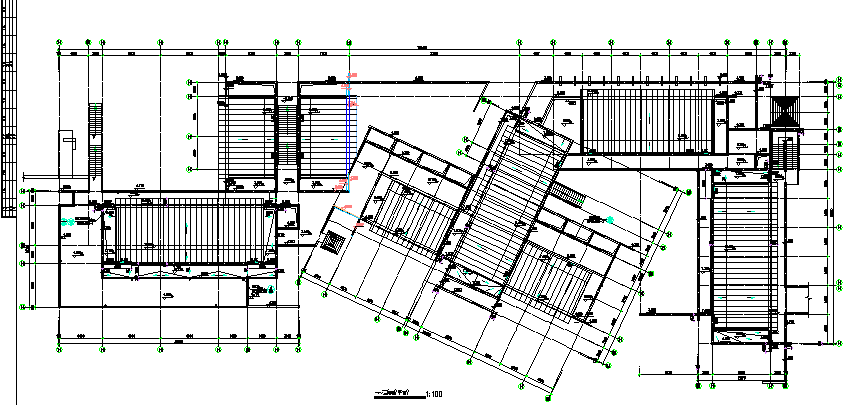Top view plan of staircase
Description
Top view plan of staircase,Big scale architectural project, complete furniture detailing is shown, vast project design
File Type:
DWG
File Size:
171 KB
Category::
Structure
Sub Category::
Section Plan CAD Blocks & DWG Drawing Models
type:
Free
Uploaded by:
