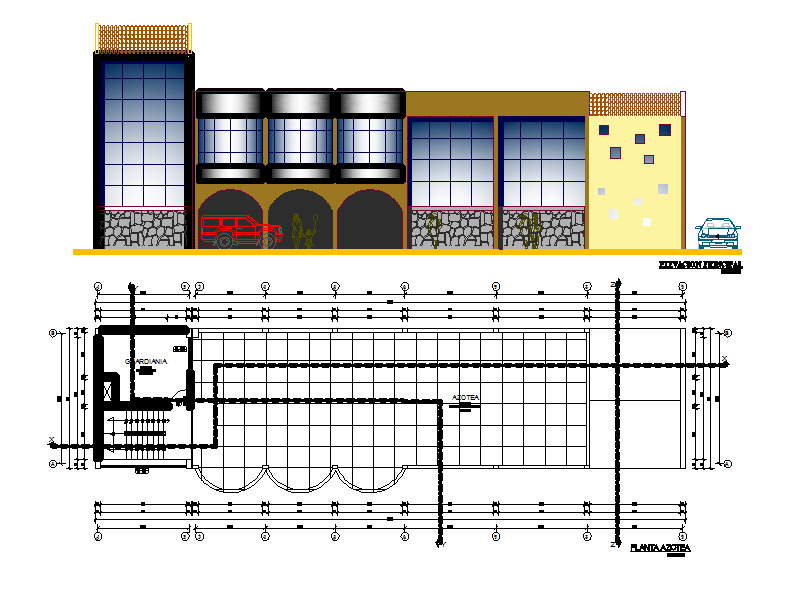Plan and elevation working plan detail dwg file
Description
Plan and elevation working plan detail dwg file, Plan and elevation working plan detail with dimension detail, naming detail, furniture detail with chair, table, door and window detail, front elevation detail, etc.
Uploaded by:
