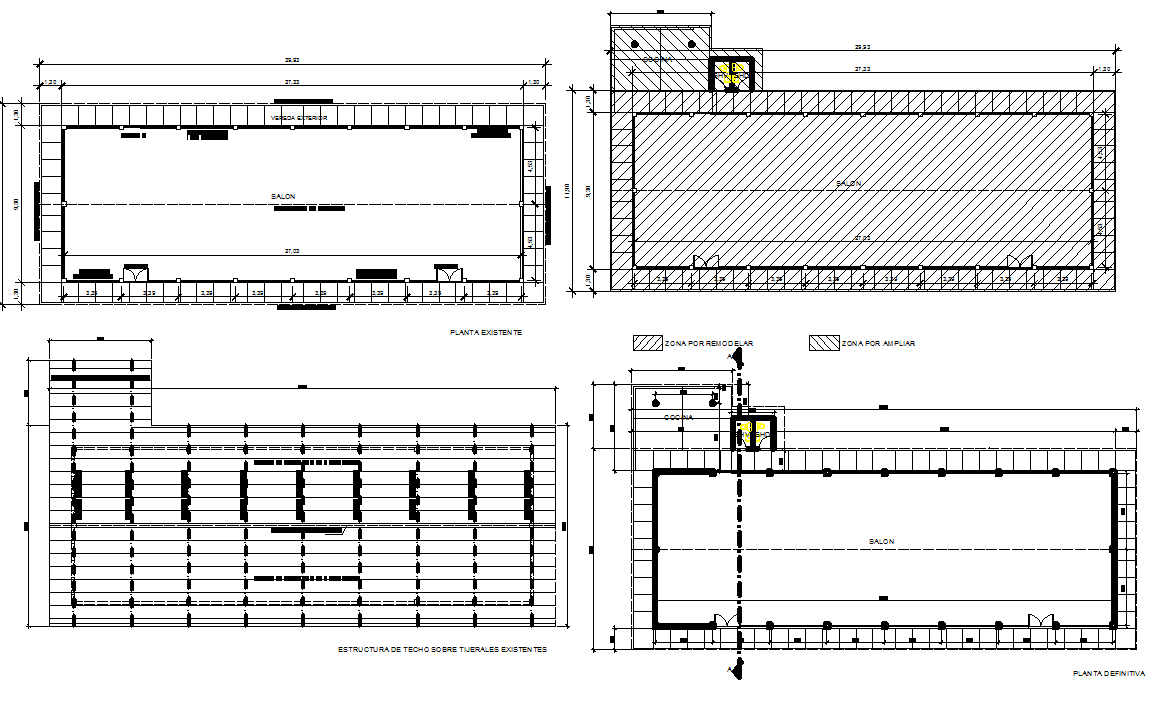Saloon plan hatching detail dwg file
Description
Saloon plan hatching detail dwg file, Saloon plan hatching detail with naming detail, stair detail, toilet detail, landscaping detail with plant detail, furniture detail with door and window etc.
File Type:
DWG
File Size:
1.3 MB
Category::
Interior Design
Sub Category::
Salon And Beauty Parlour Interior Design
type:
Gold
Uploaded by:
