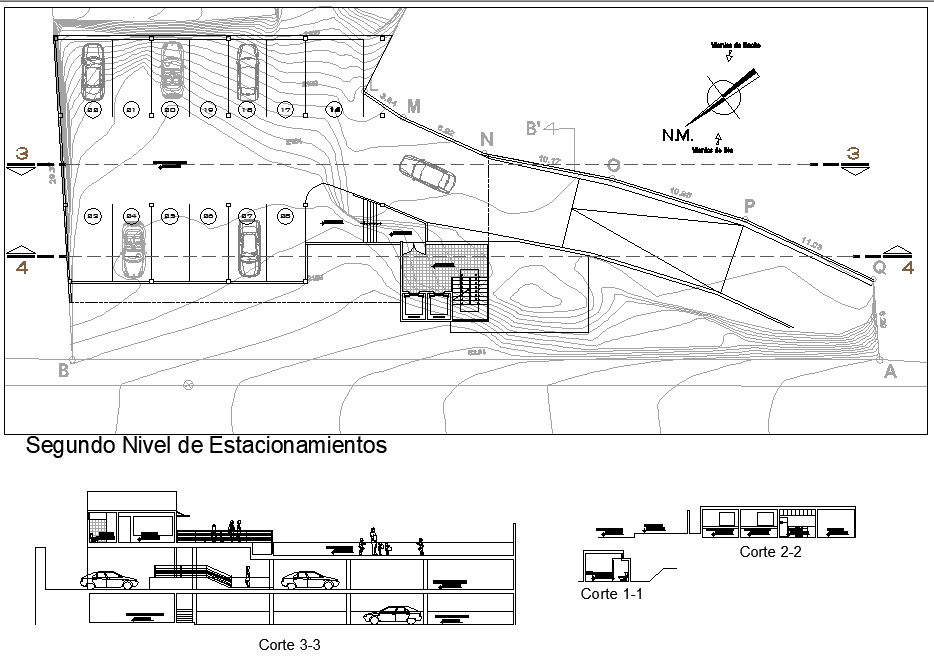Second floor Salon social plan detail dwg file
Description
Second floor Salon social plan detail dwg file, with section plan detail, north direction detail, car parking detail, stair detail, section detail, etc.
File Type:
DWG
File Size:
4.1 MB
Category::
Interior Design
Sub Category::
Salon And Beauty Parlour Interior Design
type:
Gold
Uploaded by:
