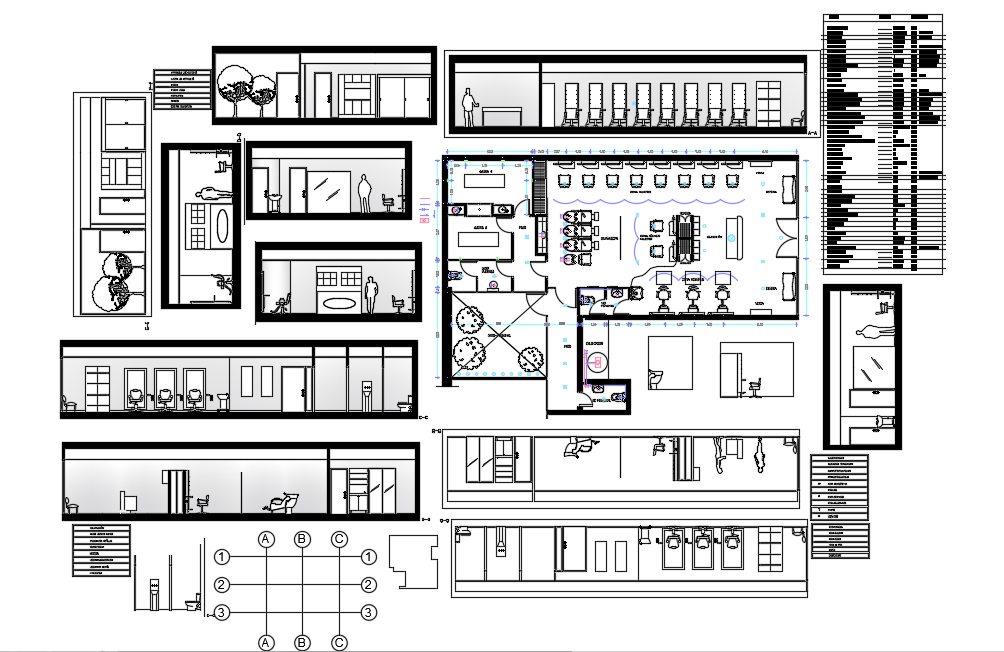Beauty Saloon dwg file
Description
Beauty Saloon dwg file. shampoo stations, chairs and furniture & equipment for beauty saloon, manicure area hair wash area hydro massage, single cabins , tables and chairs in autocad format.
File Type:
DWG
File Size:
668 KB
Category::
Interior Design
Sub Category::
Salon And Beauty Parlour Interior Design
type:
Gold
Uploaded by:
