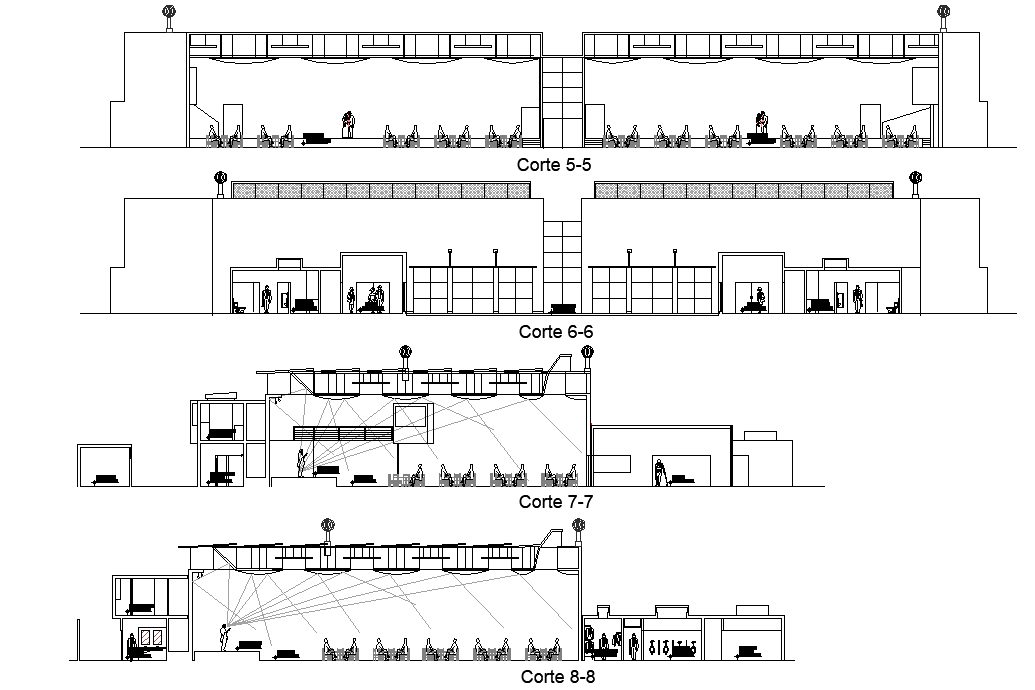Section Salon social plan detail dwg file
Description
Section Salon social plan detail dwg file, with section 5 detail, section 6 detail, section 7 detail, section 8 detail, etc.
File Type:
DWG
File Size:
4.1 MB
Category::
Interior Design
Sub Category::
Salon And Beauty Parlour Interior Design
type:
Gold
Uploaded by:
