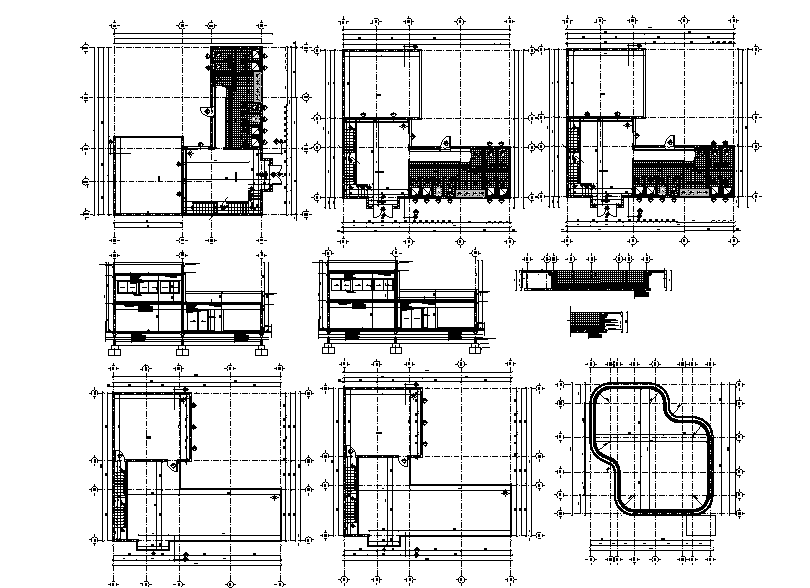Saloon autocad construction details
Description
Saloon autocad construction details, Reception area, W.C Area, Metal door frame 2"*6",Hollow metal stiles 2"*6", Brick wall 10 mm, Structure detail,
File Type:
DWG
File Size:
2 MB
Category::
Interior Design
Sub Category::
Salon And Beauty Parlour Interior Design
type:
Gold
Uploaded by:
Priyanka
Patel
