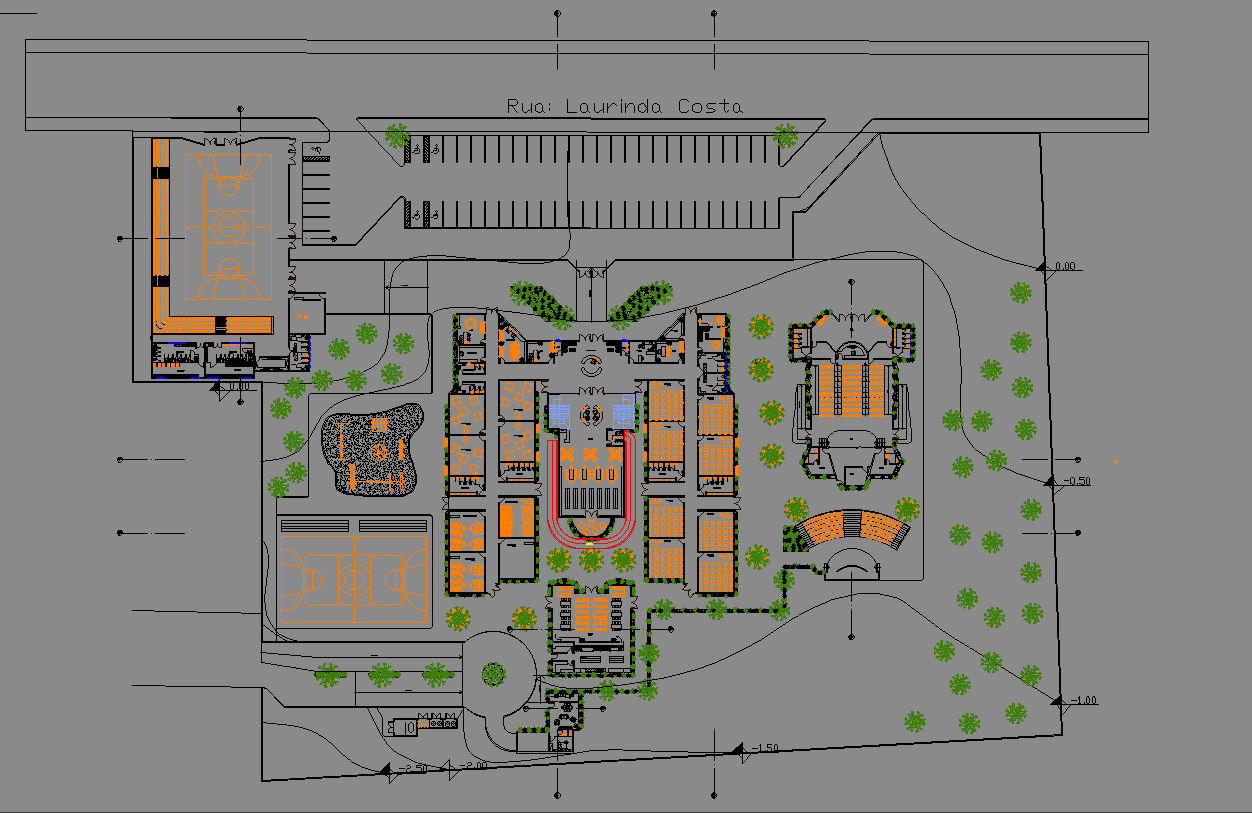School Project CAD Campus Layout Classrooms Interior and Elevations
Description
This school project DWG presents a complete educational campus layout featuring classroom blocks, administrative zones, landscaped courtyards, and well-defined circulation paths. The drawing includes detailed plans for academic wings, staff rooms, principal cabin placement, student activity areas, and interior zoning. Each sheet shows precise measurements, entrance orientation, sports courts, playground spacing, and building access points. The plan also highlights structured parking areas, drop-off zones, green buffers, and interconnected pathways laid out to support smooth campus movement.
The elevation sheets provide a clear visual understanding of façade proportions, window alignment, roof profiles, and structural symmetry across the campus buildings. Section drawings illustrate roof slopes, floor levels, support elements, and volumetric distribution of key blocks. The layout emphasizes academic functionality with optimally placed classrooms, laboratories, multipurpose areas, and recreational facilities. All components are drafted with clean AutoCAD layering, making the DWG useful for architectural planning, design documentation, and concept development. This file is ideal for architects, civil engineers, interior designers, and educational planners who require precise technical drawings for modern school infrastructure projects.

Uploaded by:
Liam
White
