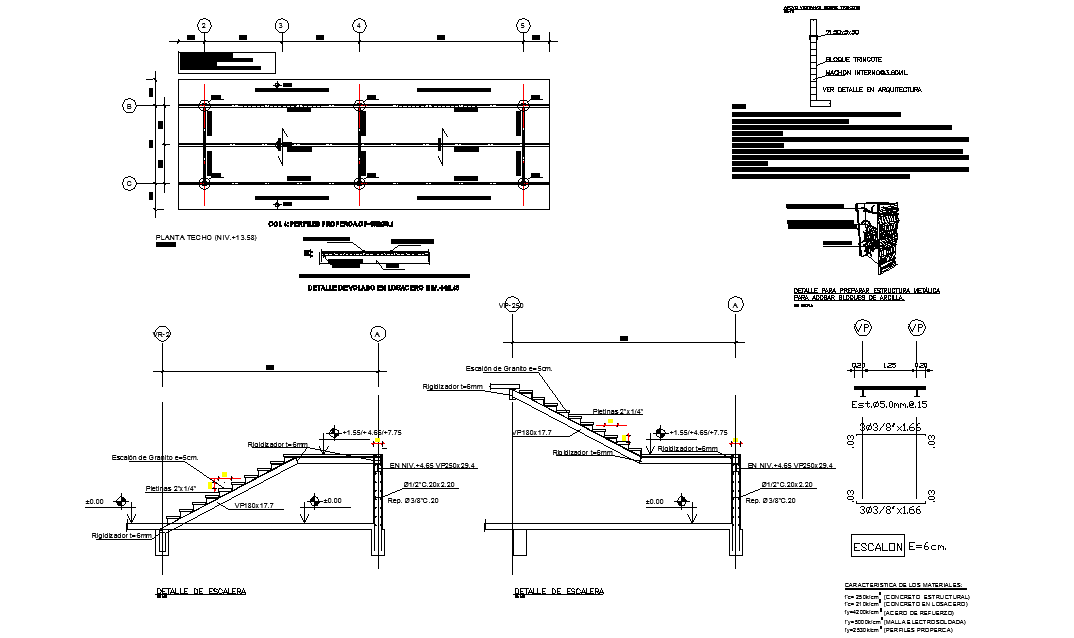Stair section detail and plan working detail dwg file
Description
Stair section detail and plan working detail dwg file, Stair section detail and plan working detail with dimension detail, naming detail, center line plan with numbering detail, etc.
Uploaded by:
