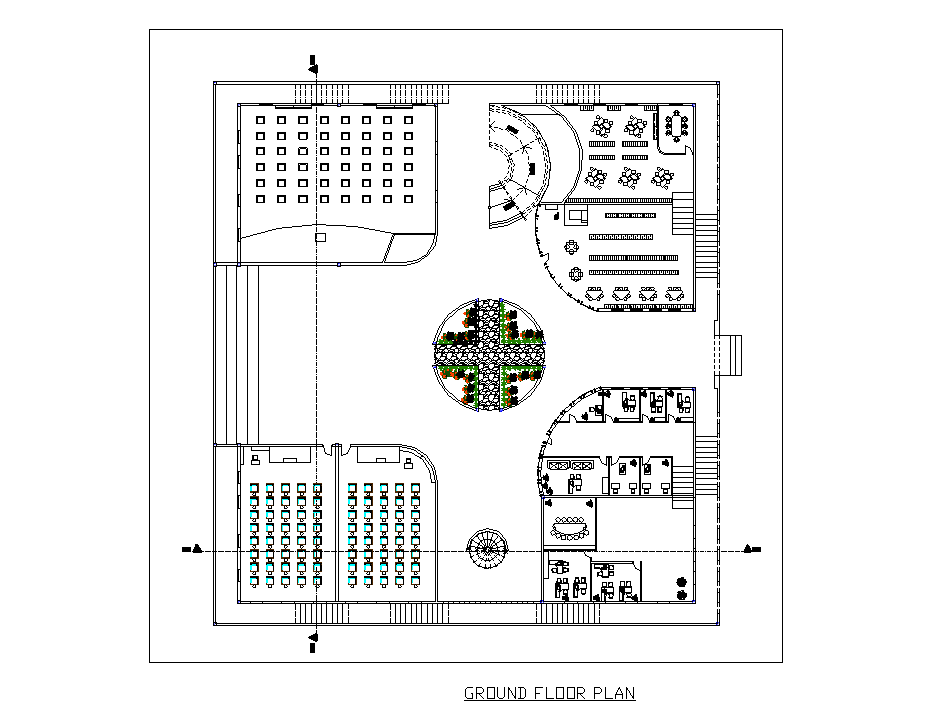Ground floor Layout working plan detail dwg file
Description
Ground floor Layout working plan detail dwg file, Ground floor Layout working plan detail with dimension detail, naming detail, stair detail, furniture detail with door and window detail, etc.
Uploaded by:

