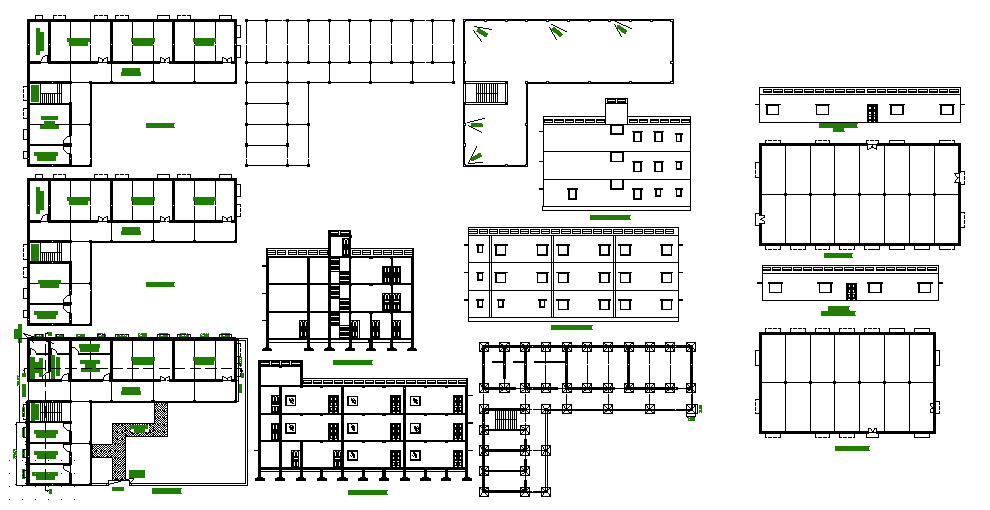School Building plan
Description
School dwg file. site plan, layout plan, auditorium hall, sports playground, class room, section plan and elevation design of School project.School Building plan Design DWG , School Building plan Detail

Uploaded by:
Neha
mishra

