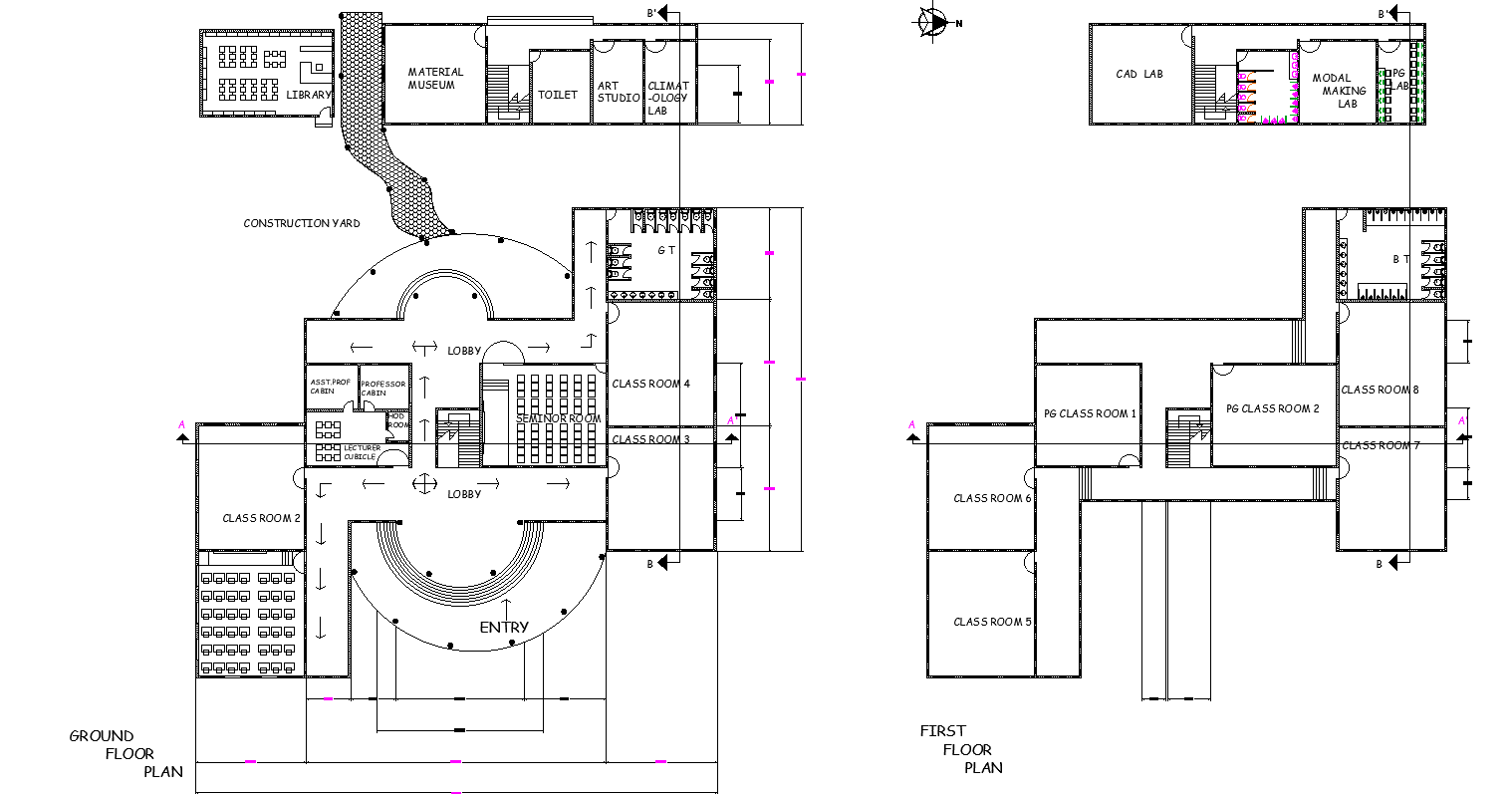Modern School Projects DWG with 24 Classrooms and Full Layout Design
Description
This modern school project's DWG file includes a full architectural layout covering a ground floor and first floor plan with precise room measurements. The design features 24 well-planned classrooms, a wide entrance lobby, staff rooms, principal's cabin, administrative area, spacious corridors, and landscaped surroundings. The drawing also includes a functional canteen area, parking layout, and outdoor green spaces designed for student activities. All elevation views display clean modern façade detailing, structural proportions, and window-door arrangements suited for contemporary educational buildings.
The DWG file further provides detailed sectional drawings showing structural composition, ceiling levels, ventilation, and internal circulation flow. Staircase detailing, service areas, sanitation blocks, and utility zones are clearly drafted for easy reference during construction. The layout ensures smooth movement between blocks and includes designated areas for assemblies, gatherings, and academic activities. This school project DWG is ideal for architects, civil engineers, interior designers, and builders looking for a complete architectural reference for institutional planning. All drawings maintain accurate dimensions, making the file suitable for design presentations, working drawings, and construction execution.

Uploaded by:
Jafania
Waxy

