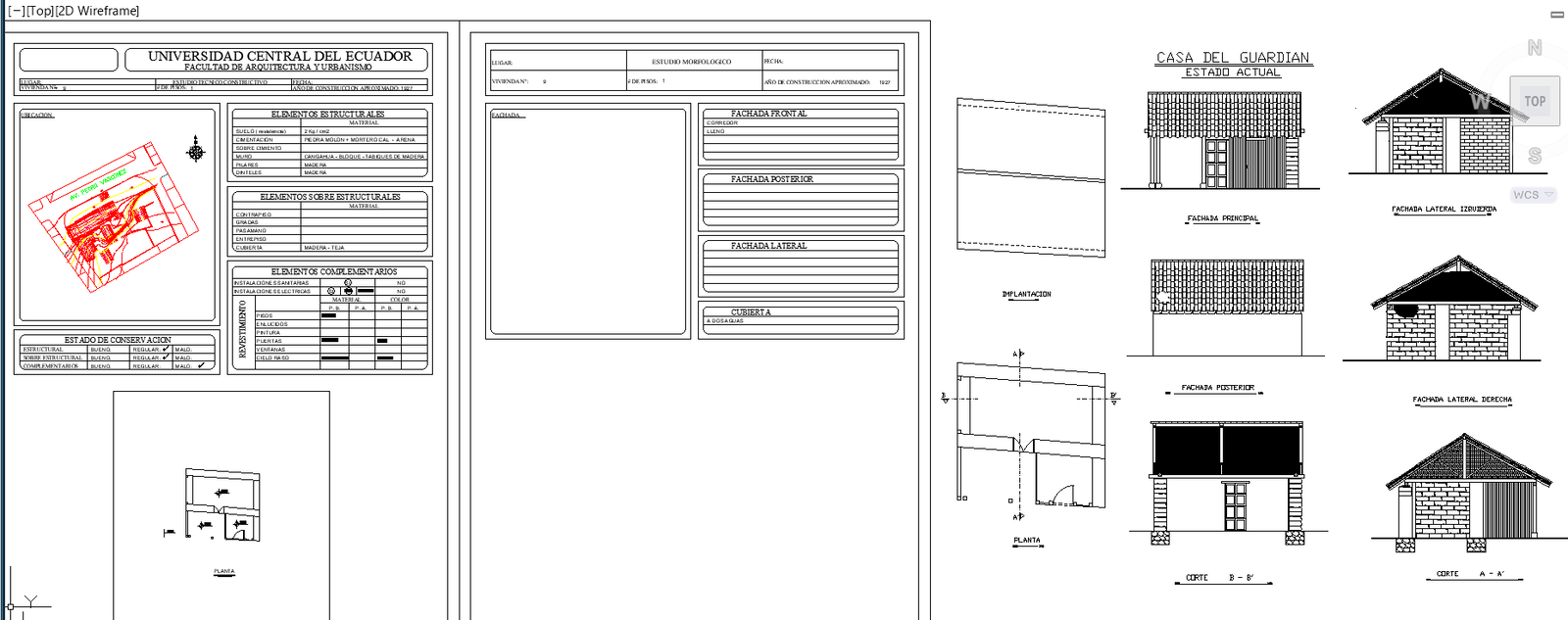1 BHK House Design DWG with Floor Layout Elevations and Sections
Description
This 1 BHK house design DWG provides a complete architectural drawing package suitable for compact residential planning. The file includes a well-organized floor layout showing the arrangement of the bedroom, living area, kitchen, dining space, toilet blocks, and service areas. Each room is dimensioned with clear wall alignments, entry points, and functional zoning to support construction accuracy. The furniture layout offers a realistic representation of how interior spaces can be utilized efficiently within a small footprint.
The drawing also features multiple elevation views, including front, rear, and side perspectives, showcasing window placement, door openings, roof slopes, and exterior wall detailing. Cross sections illustrate floor heights, slab levels, roof profiles, and construction layers to help engineers and builders execute the design. Additional details such as foundation indications, structural notes, and small component drawings enhance the technical clarity of the project. This DWG is ideal for architects, interior designers, and builders working on compact housing solutions. Cadbull subscribers can use it for presentation, working drawings, or design development for the upcoming 1 BHK residential projects.

Uploaded by:
Liam
White

