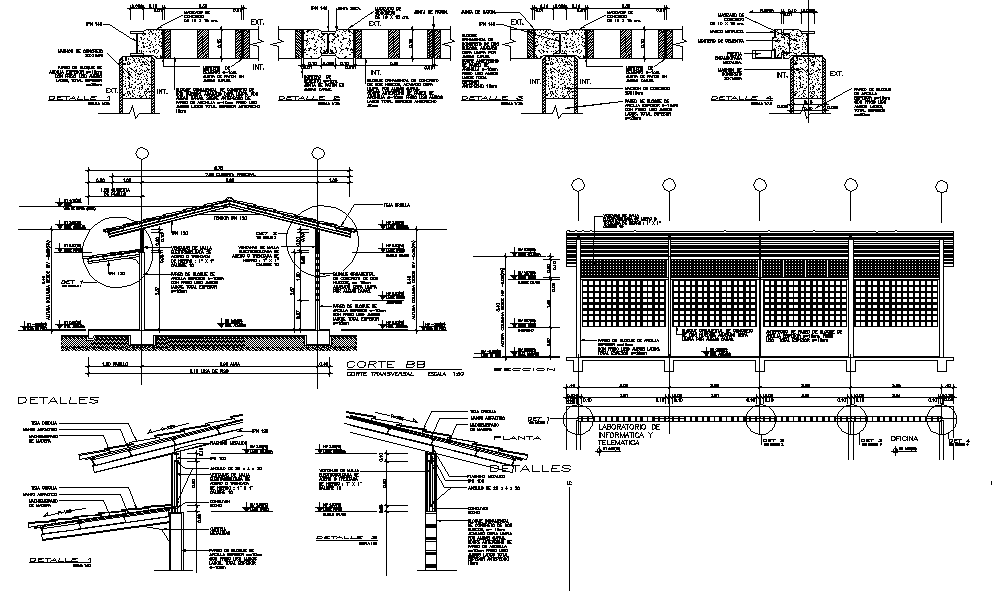Roof elevation and section working plan detail dwg file
Description
Roof elevation and section working plan detail dwg file, Roof elevation and section working plan detail with naming detail, dimension detail, column and beam detail etc.
Uploaded by:
