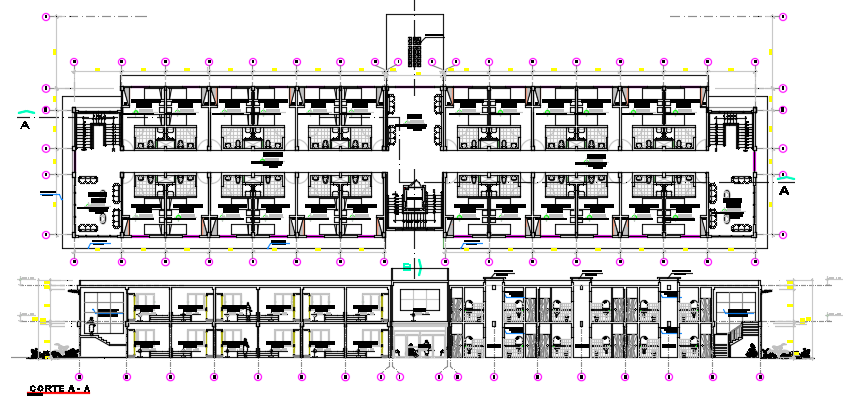Section and plan working plan detail dwg file
Description
Section and plan working plan detail dwg file, Section and plan working plan detail with dimension detail, naming detail, furniture detail with chair, table, door and window detail, section A-A’ detail, etc.
Uploaded by:
