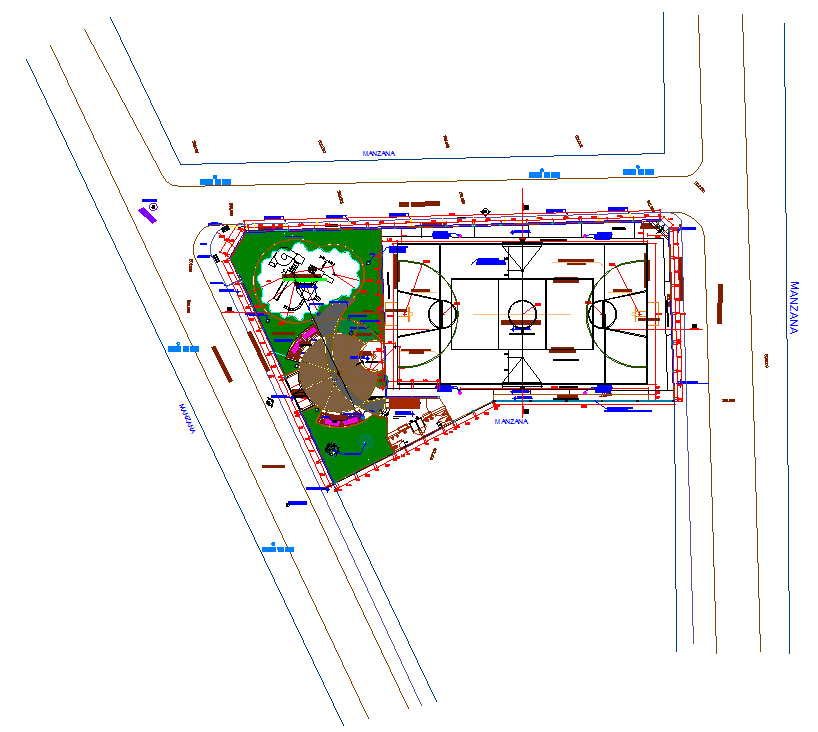Multi Sport Center Layout with Court Design and Facility Planning
Description
This sports center design provides a complete architectural layout that includes measured court planning, surrounding circulation paths, landscaped recreation areas, and structured zoning. The drawing highlights a full-size multipurpose court with clear line markings, perimeter boundaries, access points, and spectator movement routes. Additional planning includes safety buffers, walking tracks, rest points, lighting placement, and utility routing that ensure efficient use of the sports facility. The adjoining landscaped zone includes shaded seating, activity pockets, play areas, and resting spaces marked with accurate dimensions.
The drawing also includes integrated site planning such as pedestrian approaches, vehicle access, parking arrangements, road alignment, and site boundary coordinates. Detailed annotations help architects, civil engineers, and planners understand spatial flow, structural alignment, and service distribution. This plan is highly useful for designing multi-game sports facilities, neighborhood recreation zones, school sports grounds, and public fitness centers. All elements in the DWG file follow accurate measurement standards and include references for future modifications. This comprehensive plan provides a complete architectural overview suitable for high-performance sports center development.

Uploaded by:
john
kelly
