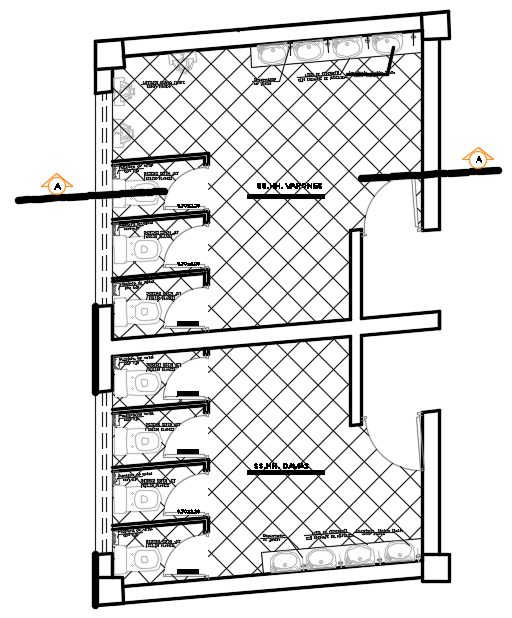Toilet plan detail dwg file
Description
Toilet plan detail dwg file, Toilet plan detail with section line detail, furniture detail with door, window detail, plumbing sanitary detail with water closed detail, sink detail, etc.
File Type:
DWG
File Size:
3 MB
Category::
Interior Design
Sub Category::
Architectural Bathrooms And Interiors
type:
Gold
Uploaded by:
