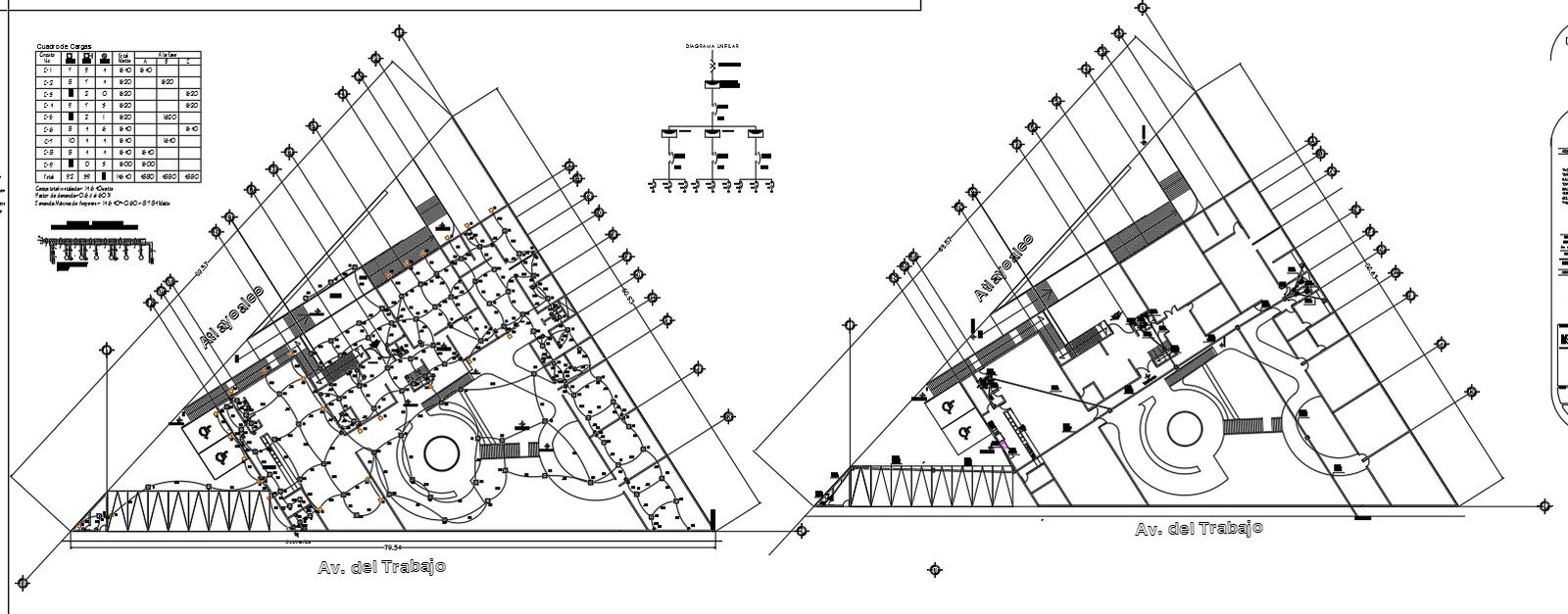Working Layout Commercial plan detail dwg file
Description
Working Layout Commercial plan detail dwg file, Working Layout Commercial plan detail with dimension detail, naming detail, center line plan detail with numbering detail, cut out detail, etc.
Uploaded by:
