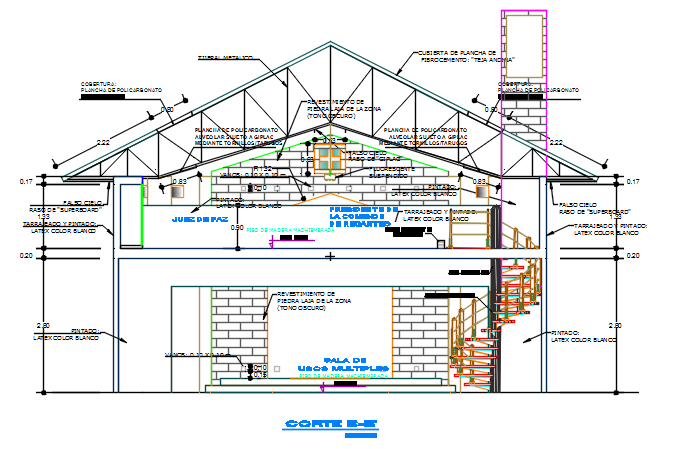Section A-A’ detail dwg file
Description
Section A-A’ detail dwg file, section A-A’ detail with dimension detail, naming detail, section A-A’ room cutting detail, stair cutting detail, furniture detail with door and window detail, steel structural detail, etc.
Uploaded by:

