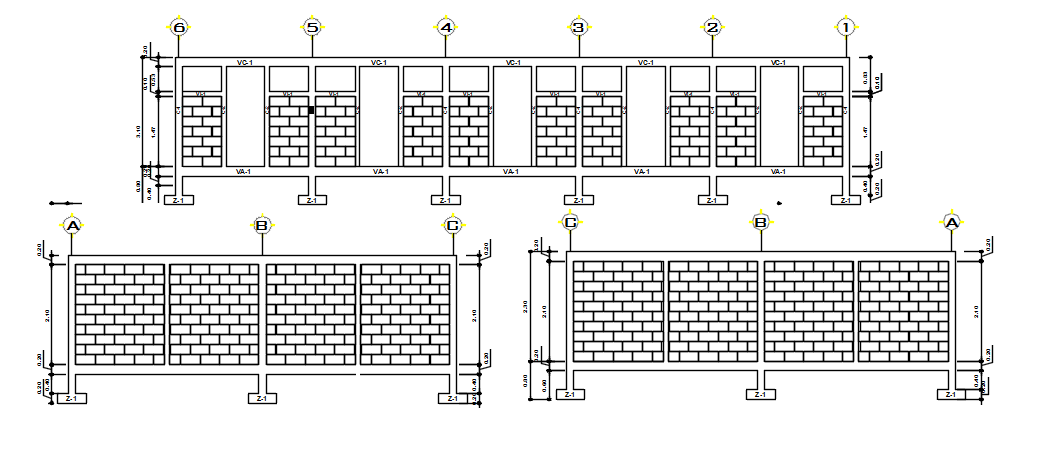Wall elevation working plan detail dwg file
Description
Wall elevation working plan detail dwg file, Wall elevation working plan detail with dimension detail, naming detail, brick detail, furniture detail with door and window detail, etc.
Uploaded by:
