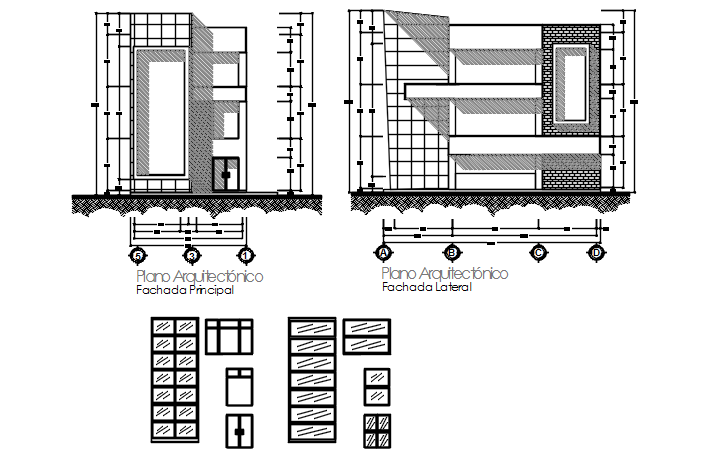Door plan and elevation center line plan detail dwg file
Description
Door plan and elevation center line plan detail dwg file, Door plan and elevation center line plan detail with dimension detail, naming detail, door framing detail, etc.
Uploaded by:
