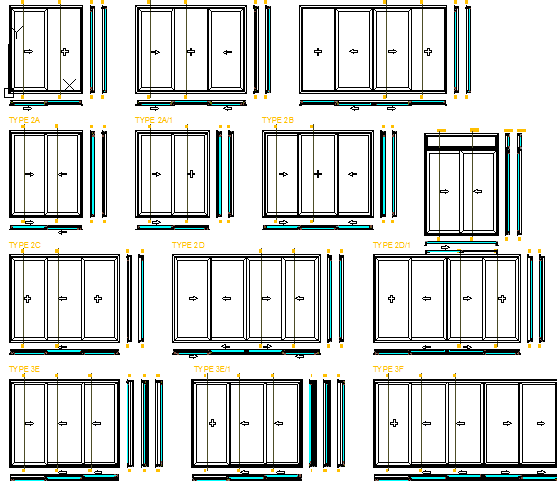Door installation details of building dwg file
Description
Door installation details of building dwg file.
Door installation details of building that includes a detailed view of door railing, door frame view, supportive column and beam, measurement details, cuts and much more of door installation details.
Uploaded by:
