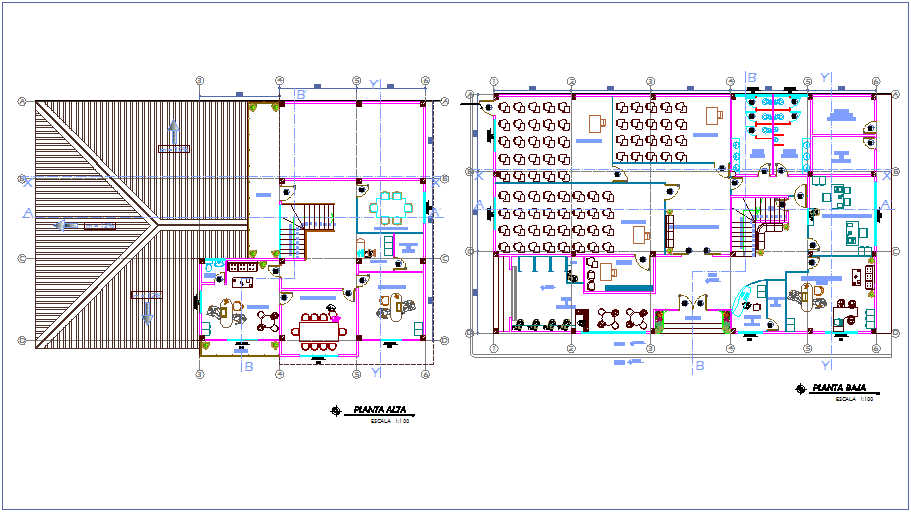Communal house office floor plan dwg file
Description
Communal house office floor plan dwg file in first floor plan with view of area distribution,
wall,entry way,balcony,consultant room,secretary room,meting room,office area,president
office and washing area with necessary dimension.
Uploaded by:
