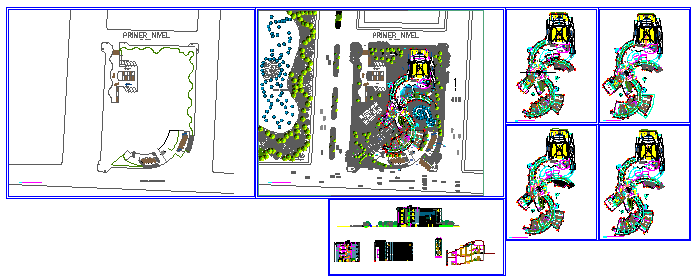Commercial center sphere type design drawing
Description
Here the Commercial center sphere type design drawing with plan design drawing, Landscaping design drawing, ground to fifth floor design drawing elevation design drawing, section design drawing in this auto cad file.
Uploaded by:
zalak
prajapati
