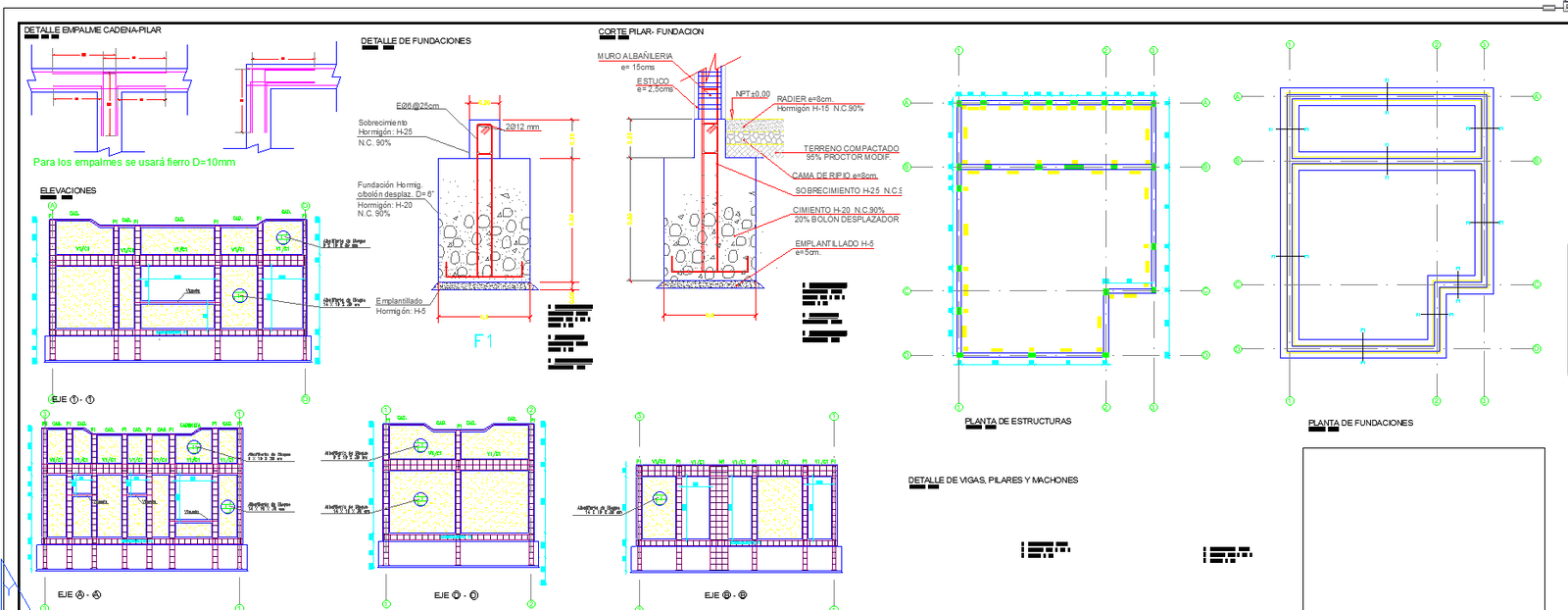Structural house design DWG measured floor and reinforcement details
Description
This structural design DWG file provides a complete set of measured drawings for a multi-storey residential building. The file includes reinforcement detailing for footings, columns, beams, slabs, and shear walls across the first floor, second floor, and third floor. Each structural component is dimensioned accurately, showing spacing, bar diameters, foundation depths, structural layers, and load-bearing specifications. The plan includes grid references, technical notes, structural symbols, material specifications, and detailed cross-sections that help civil engineers execute the project with precision. Structural load distribution, slab reinforcement mesh, beam scheduling, and column layouts are also included to maintain design safety and stability.
Along with detailed structural floor plans, the DWG file features elevation views, bar bending schedules, foundation layout drawings, and slab reinforcement patterns. Each sheet showcases clear annotation and standardized technical detailing following standard construction codes. This structural drawing set is ideal for architects, civil engineers, structural designers, contractors, and students looking for accurate examples of professional structural drafting. The file ensures smooth construction execution, precise reinforcement placement, and accurate interpretation of structural behaviour for multi-level building projects.
File Type:
DWG
File Size:
2.2 MB
Category::
Structure
Sub Category::
Section Plan CAD Blocks & DWG Drawing Models
type:
Gold

Uploaded by:
Harriet
Burrows

