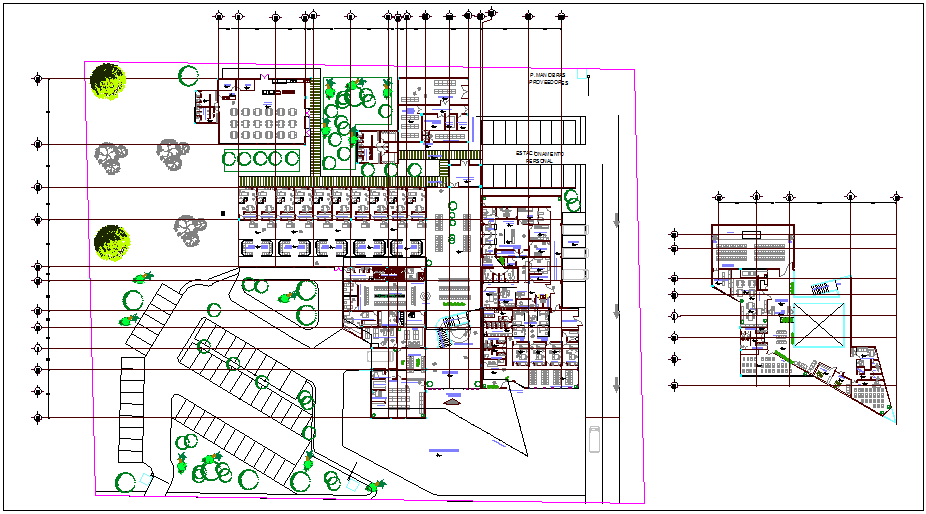Floor plan with detail view of clinic dwg file
Description
Floor plan with detail view of clinic dwg file in plan with view of area distribution,wall view,
entry way,flooring area with tree view,different medical consultant room,washing area,admin
area with detail view of plan with necessary dimension.
Uploaded by:
