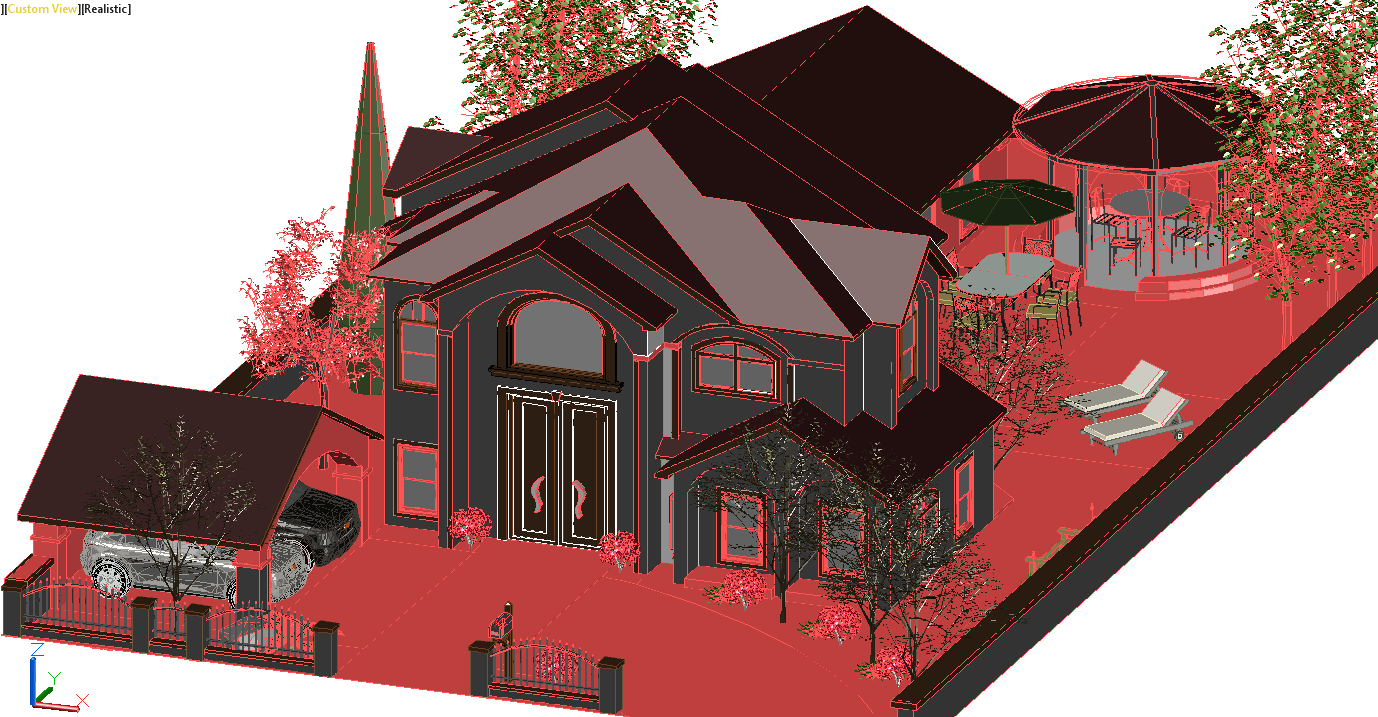Modern 3D Bungalow Design DWG with 7m Elevation and 4m Patio Layout
Description
This AutoCAD DWG file showcases a modern 3D bungalow design with a detailed exterior elevation reaching approximately 6.5m to 7m in height. The model includes a grand double-door entrance framed with curved arches and a multi-layer sloped roof that creates a sophisticated residential look. The front yard features realistic landscaping with trees placed along the building perimeter and a curved driveway that connects directly to a 3m wide covered car porch. The use of depth, shading and realistic materials illustrates the architectural character of a luxury bungalow.
The design further includes a spacious rear patio layout measuring nearly 4m to 6m in width, complete with outdoor seating, sun loungers and a circular gazebo of about 3.5m to 4m diameter. These elements highlight functional outdoor living suitable for modern homes. The fence line, boundary layout and garden arrangement provide a full site visualization for architects, interior designers and builders. This DWG file is ideal for professionals working with AutoCAD, Revit, 3d Max or SketchUp who require a detailed 3D bungalow reference for rendering, planning and premium residential project development.

Uploaded by:
Harriet
Burrows
