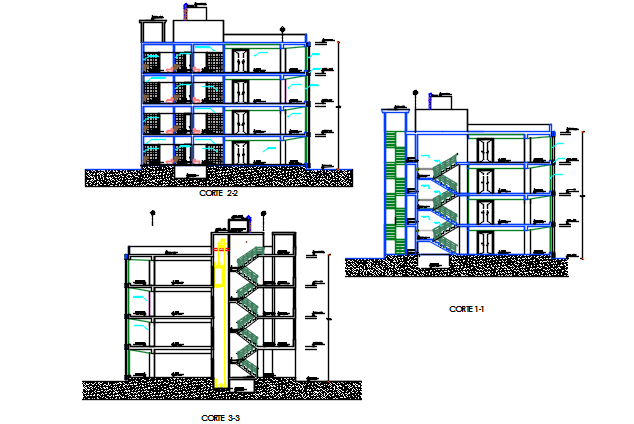High rise building Section detail dwg file
Description
High rise building Section detail dwg file, High rise building Section detail with dimension detail, naming detail, section 1-1’ room cutting detail, section 2-2’ door and window cutting, section 3-3 detail, stair cutting detail, etc.
Uploaded by:
