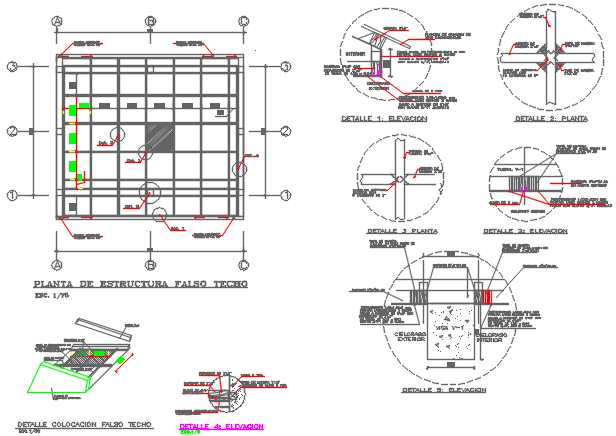Roof working plan and section plan detail dwg file
Description
Roof working plan and section plan detail dwg file, including reinforcement detail, dimension detail, naming detail, cut out detail, center line detail with numbering detail, etc.
Uploaded by:
