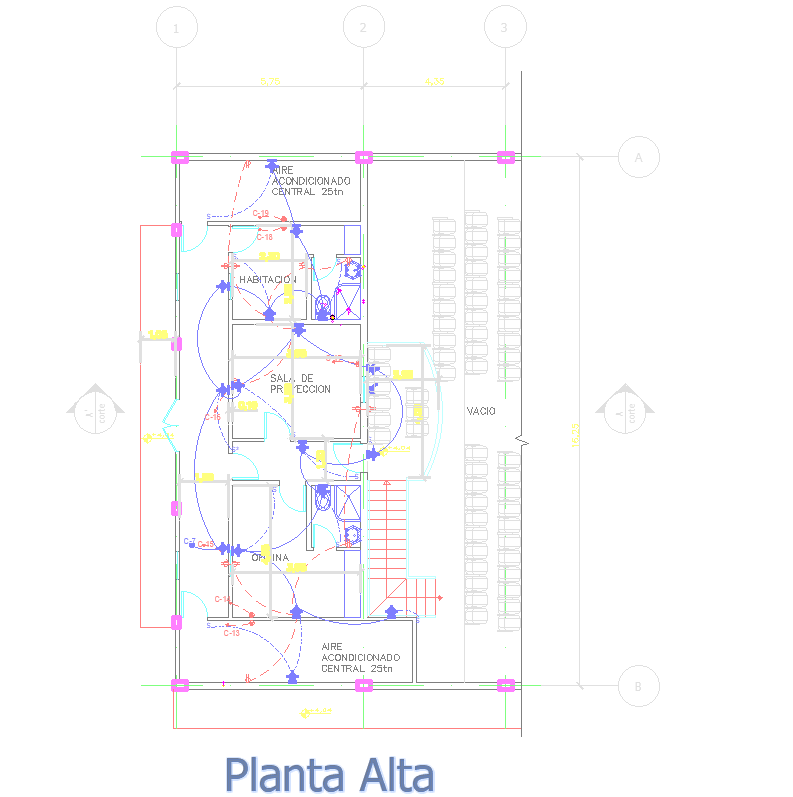Auditorium Plan Detail DWG with Seating Layout Sections and Elevations
Description
This AutoCAD DWG of an auditorium plan detail provides a complete architectural layout showing ground floor and upper floor arrangements over a visible structural grid system. The ground floor plan includes a full auditorium seating layout with multiple aligned seat rows, circulation aisles, stage access, lobby areas, and service corridors. The control and management rooms are positioned near the stage zone, while the upper level shows additional technical areas and elevated seating. Staircases, ramps, and connecting pathways are clearly illustrated according to the spacing of columns and truss lines. Landscaping integration is shown near entrances, supporting the flow of public movement around the auditorium.
The drawing also includes detailed longitudinal and cross sections, such as Corte A A, Corte B B, and Corte C C, showing ceiling elevations, stage depth, roof truss structure, and floor height transitions. Two façade proposals display decorative architectural elements, façade symmetry, artistic wall panels, column spacing, and entrance configurations. The drawings provide clarity on vertical alignment, crowd flow, structural supports, and auditorium acoustics distribution. This DWG is ideal for architects, civil engineers, interior designers, and builders who require a complete auditorium layout featuring organized seating, structural grids, stage planning, and detailed sectional development for construction.

Uploaded by:
Jafania
Waxy
