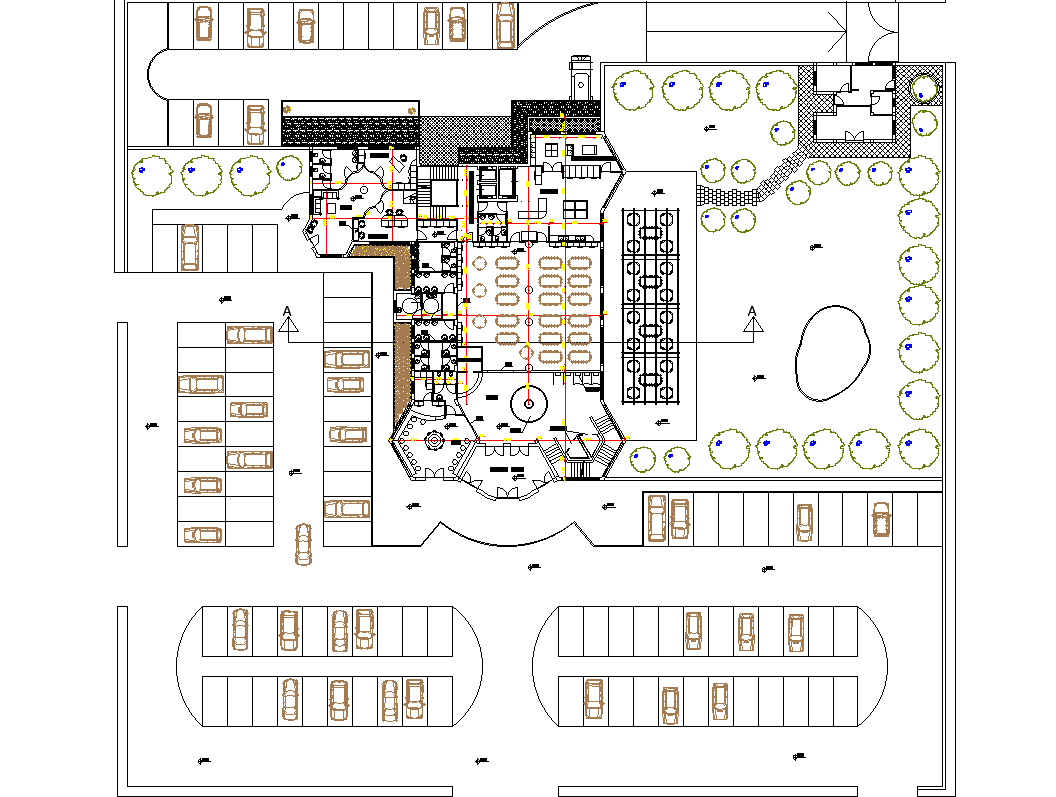Restaurant Project DWG with Ground Floor Plan First Floor and Sections
Description
This AutoCAD DWG restaurant project presents a complete architectural layout showing detailed ground-floor and first-floor plans arranged over a visible structural grid pattern. The ground floor includes parking bays, landscaped pedestrian zones, outdoor seating pockets, reception entry, service circulation, and a fully furnished dining hall. The furniture layout displays organized table arrangements, waiting zones, and customer pathways designed according to the grid spacing shown in the drawing. Kitchen areas, storage rooms, wash zones, and service corridors are positioned to support smooth back-of-house operations. The first floor plan includes additional dining seating, enclosed utility zones, terrace access, and centrally aligned interior spaces connected through visible circulation routes.
The file also contains multiple elevations and sectional drawings that highlight façade detailing, roof levels, window compositions, and external material patterns. The sections show vertical movement, floor height transitions, staircase detailing, and service room distribution across both levels. Structural divisions, wall partitions, internal zoning, and seating density are clearly illustrated to support architectural and interior decision-making. This DWG is ideal for architects, civil engineers, builders, and interior designers who require a detailed restaurant layout with furniture placement, grid-aligned circulation, and accurately drafted architectural components for design development and execution.

Uploaded by:
Neha
mishra

