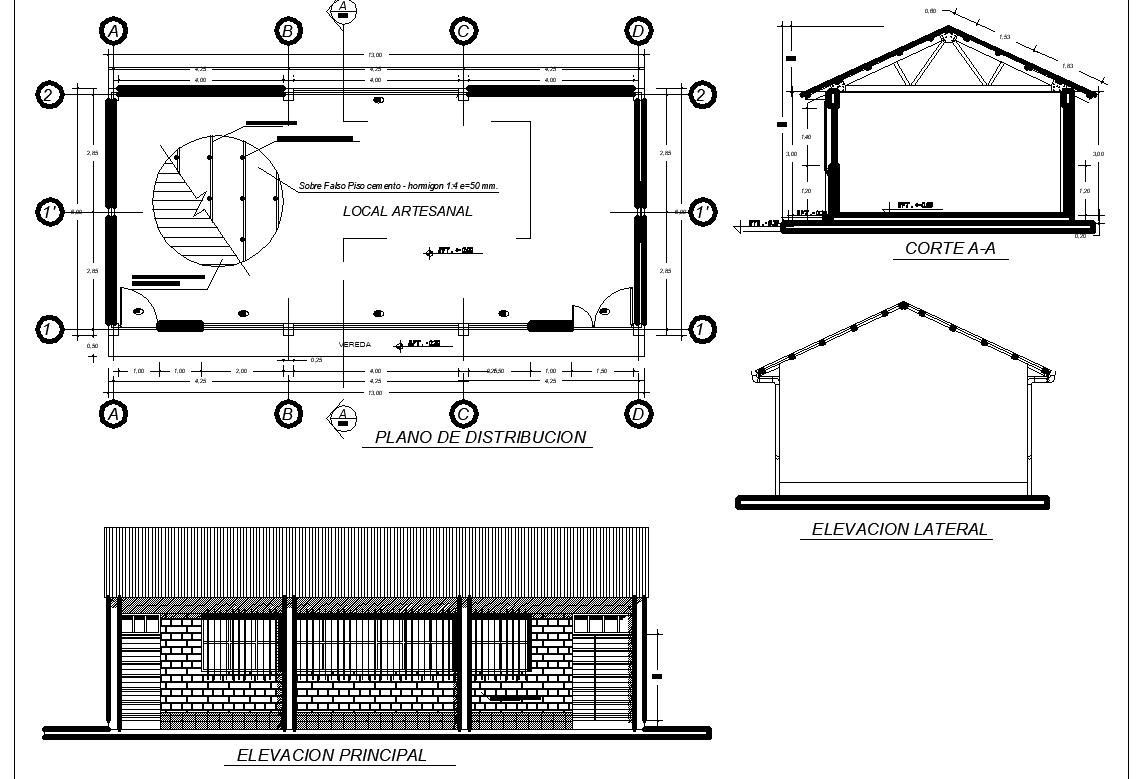Layout center line plan detail dwg file
Description
Layout center line plan detail dwg file, with front elevation detail, section A-A’ detail, roof truss detail, dimension detail, naming detail, furniture detail with door and window detail, lateral elevation detail, section line detail, etc.
Uploaded by:
