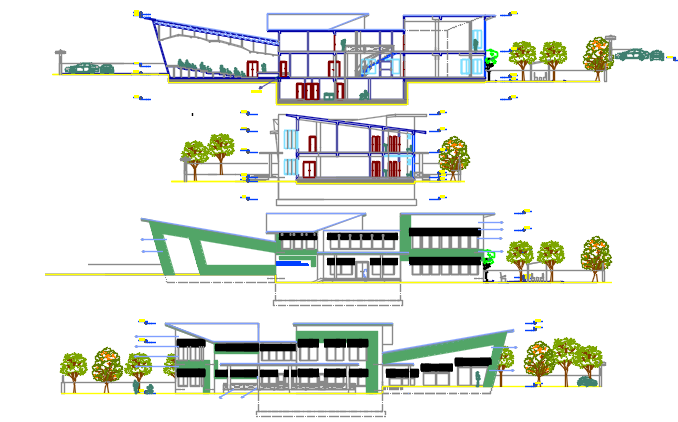Elevation and section detail dwg file
Description
Elevation and section detail dwg file, with dimension detail, naming detail, front elevation detail, back elevation detail, section A-A’ detail, section B-B’ detail, furniture detail with door and window, roof elevation detail, etc.
Uploaded by:

