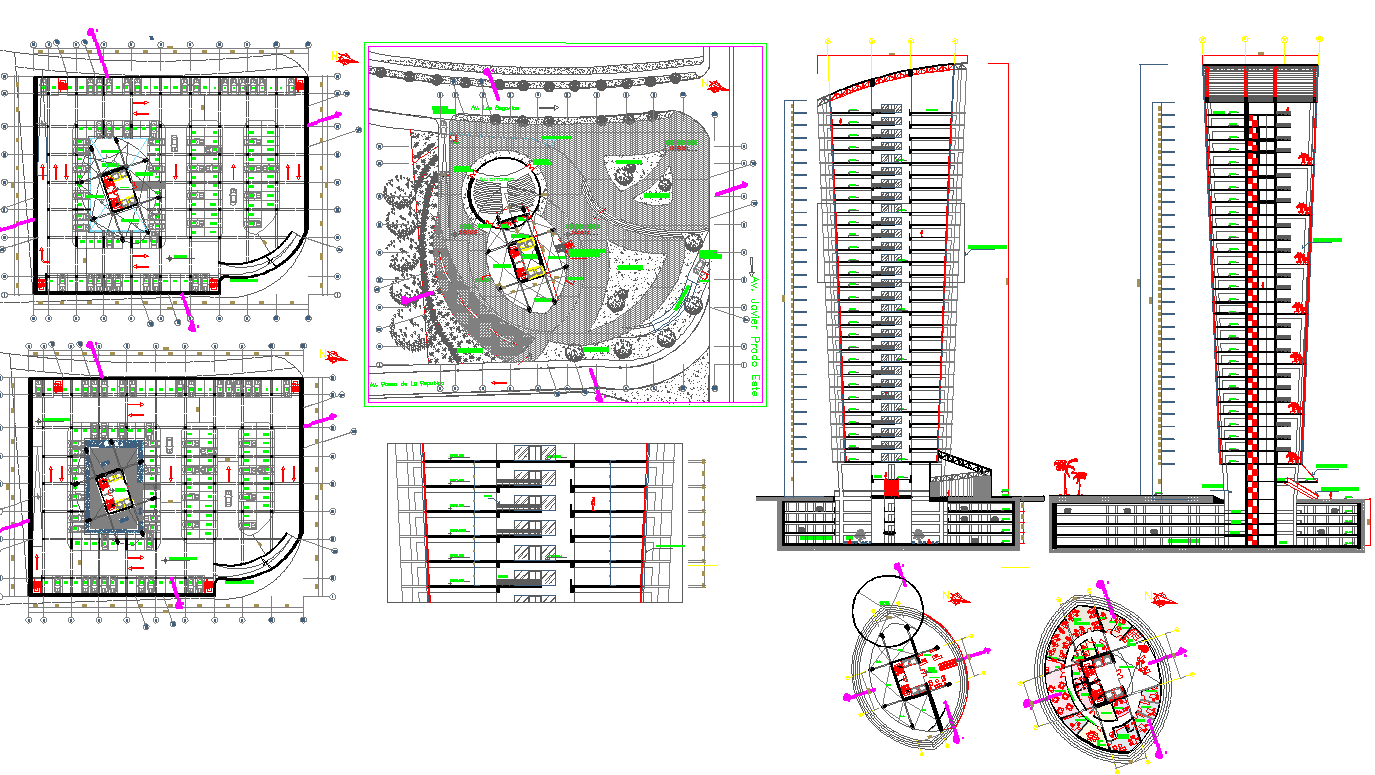High Rise Corporate Building project
Description
High Rise Corporate Building project dwg file.
the architecture layout plan includes all level detail, 2 under basement parking, auditorium hall, section plan and elevation design of High Rise Corporate Building.
Uploaded by:

