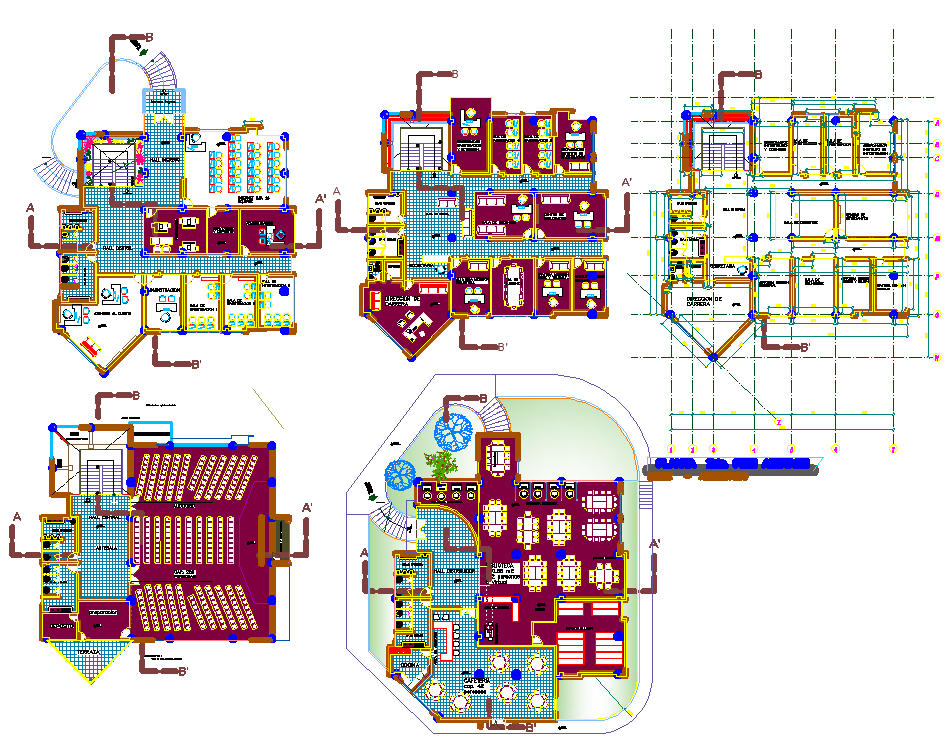Office building Layout plan with detailing
Description
Office building plan detail view dwg file, Office building plan detail view and design plan layout detail with specification detail, dimensions detail, elevation and side elevation view, section view and side section view detail
Uploaded by:
