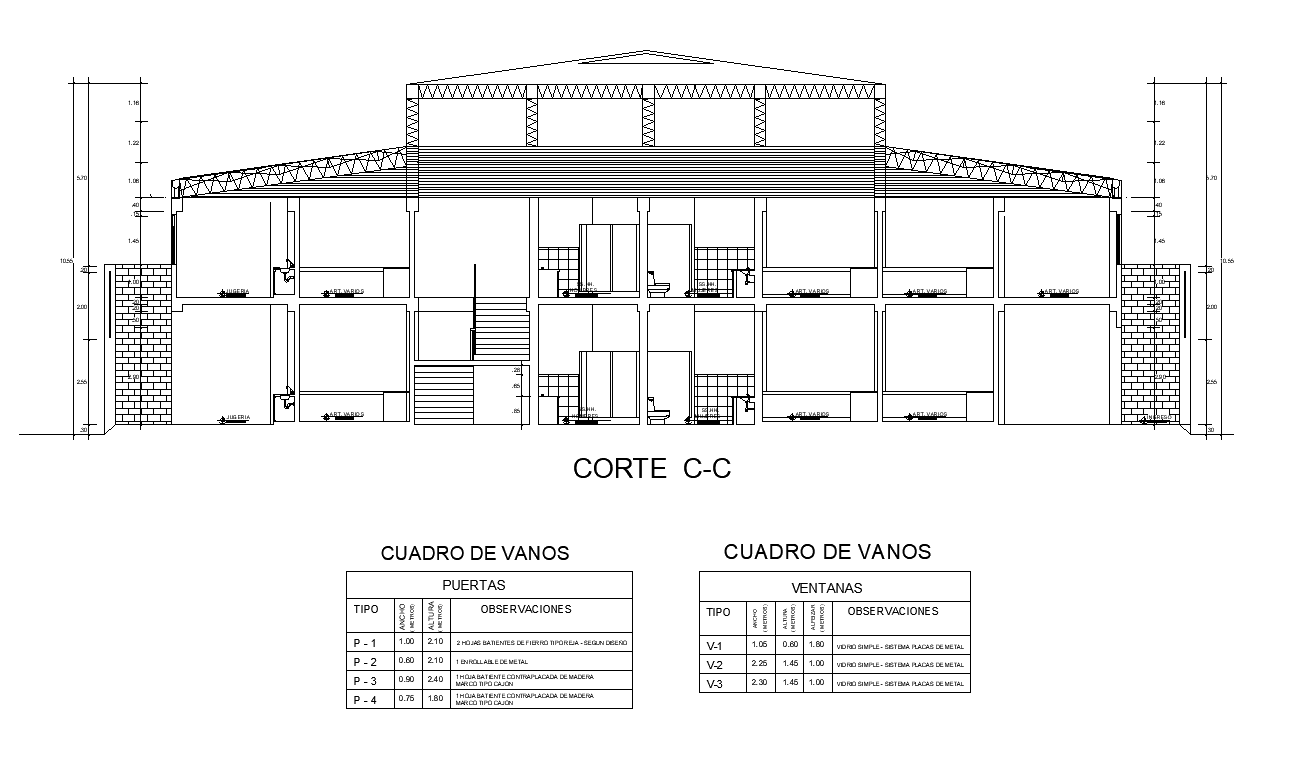Office Section C-C’ detail dwg file
Description
Office Section C-C’ detail dwg file, including dimension detail, naming detail, stair section detail, steel structural detail, water closed section detail, sink section detail, brick wall detail, etc.
Uploaded by:

