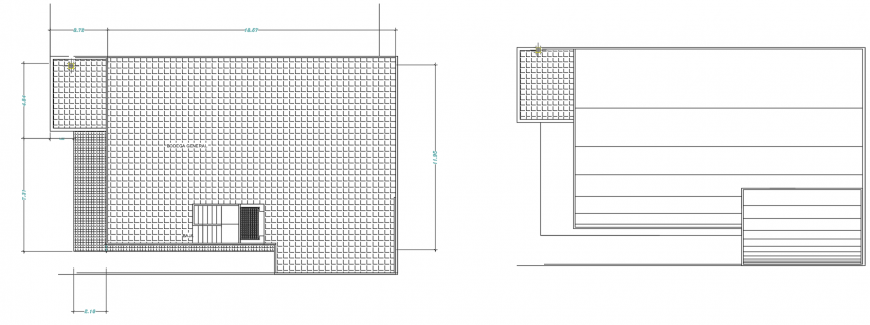2 d cad drawing of corporate building hatch auto cad software
Description
2d cad drawing of corporate bulding hatch autocad software with a detailed plan with no furniture layout and entire area been hatched with staircase area.
Uploaded by:
Eiz
Luna

