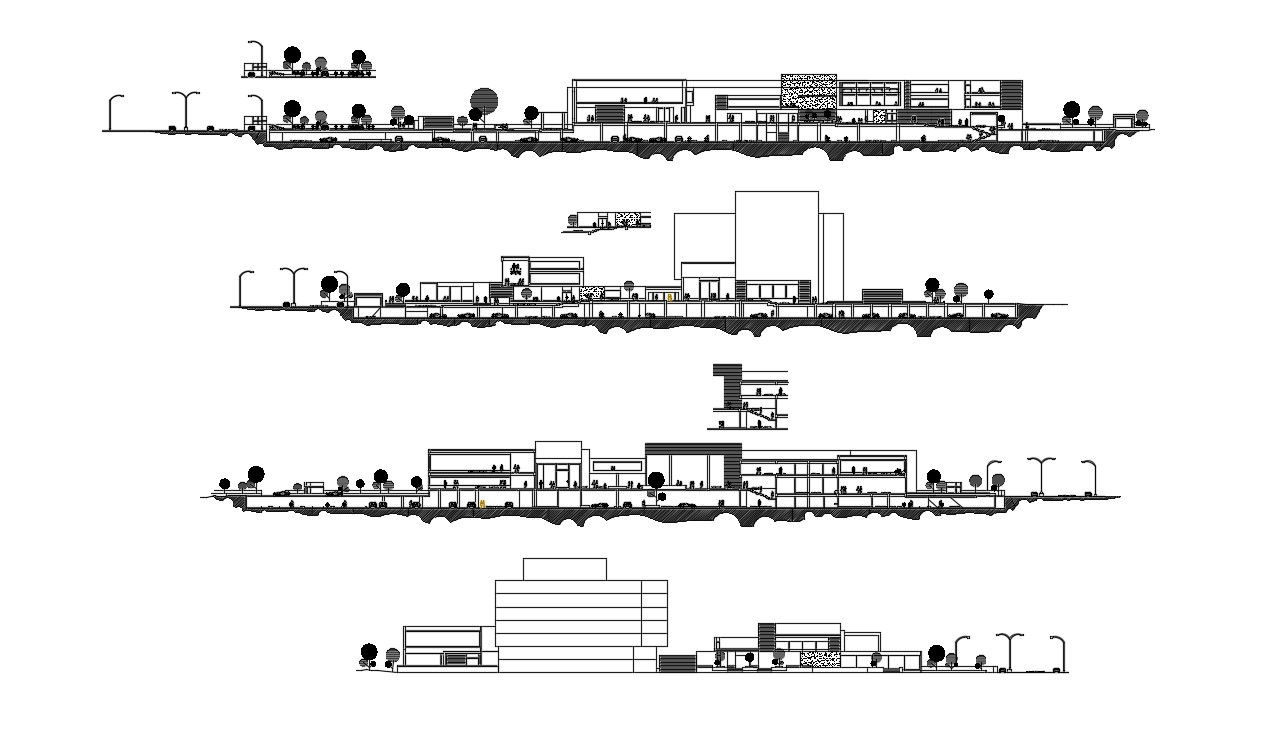Commercial Building AutoCAD Drawings
Description
Download CAD drawing details of commercial building design elevation and sectional drawing which shows building floor level detailing, basement parking space details, landscaping details, and various other details.

Uploaded by:
akansha
ghatge
