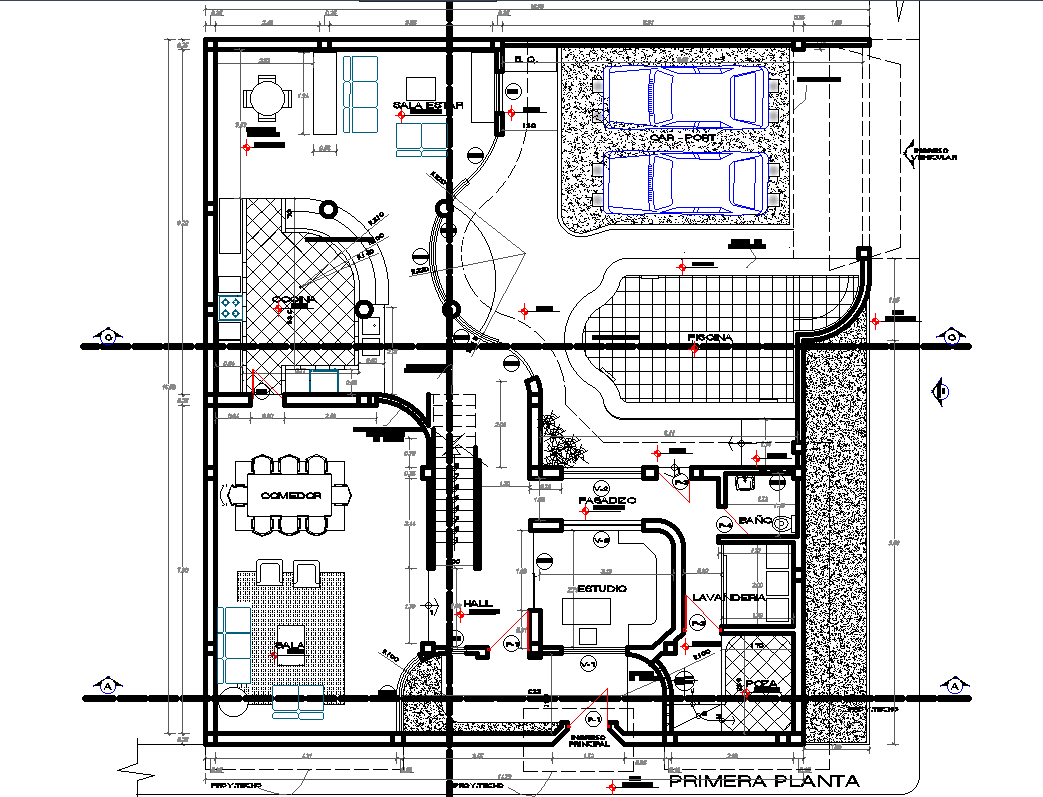Modern Home Design DWG with 5BHK Floor Plans Roof Layout and Details
Description
This AutoCAD DWG modern home design provides a complete architectural layout for a 5BHK residence, containing three detailed floor plans, a full roof plan, window schedules, and internal spatial zoning aligned to a visible structural grid. The Primera Planta includes two car parking bays, a living room, dining area, kitchen, guest bedroom, garden pockets, and circulation corridors arranged with well-defined furniture placement. The Segunda Planta features multiple bedrooms, balconies, bathrooms, lounges, and vertical circulation paths coordinated with the grid-based structural layout. The Tercera Planta includes extended bedroom areas, storage rooms, terrace zones, and roof transitions, all aligned with the structural lines below. The roof plan illustrates tile distribution, slopes, drainage orientation, and service openings.
The drawing also contains a complete window and vent schedule, showcasing each opening type and placement reference. Staircase detailing, room divisions, and interior furnishing layouts offer clarity for architectural visualization and construction planning. The combination of presentation plan, working layout, and roof design makes this drawing ideal for architects, civil engineers, interior designers, and builders seeking a comprehensive 5BHK modern home package drafted in AutoCAD with full spatial detailing, circulation mapping, and structural coordination.

Uploaded by:
Jafania
Waxy
