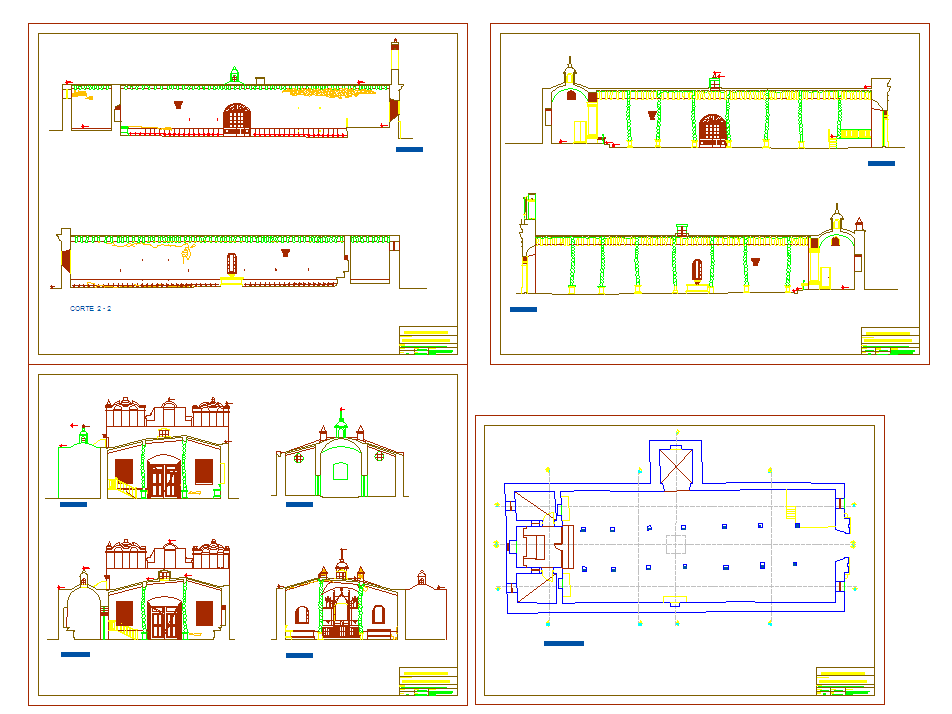Temple and Church Design DWG with Plan Elevations Sections and Details
Description
This AutoCAD DWG temple and church design drawing provides a complete architectural set featuring detailed plans, elevations, and sectional compositions for both structures. The church plan illustrates a traditional layout aligned with a clear structural grid, including the altar area, nave, entrance porch, side aisles, and column arrangements. The plan also shows internal circulation paths, door openings, and window placements arranged according to the visible alignment system. The temple drawings include side elevations showing ornate façade detailing, decorative pillars, roof elements, and traditional architectural motifs consistent with heritage temple design. Each elevation presents distinctive symmetric features and structural proportions.
The file also contains multiple sectional drawings that reveal internal volumetric distribution, altar height transitions, entrance configurations, and roof layering. Decorative detailing, column spacing, and internal wall divisions are clearly presented to support design interpretation and construction documentation. Elevations include front and side temple views along with church façade views showcasing arches, openings, cornices, and traditional finishing elements. This DWG is ideal for architects, civil engineers, interior designers, temple restoration experts, and builders seeking complete plan, elevation, and sectional information for traditional temple and church design created in AutoCAD format.

Uploaded by:
Jafania
Waxy
