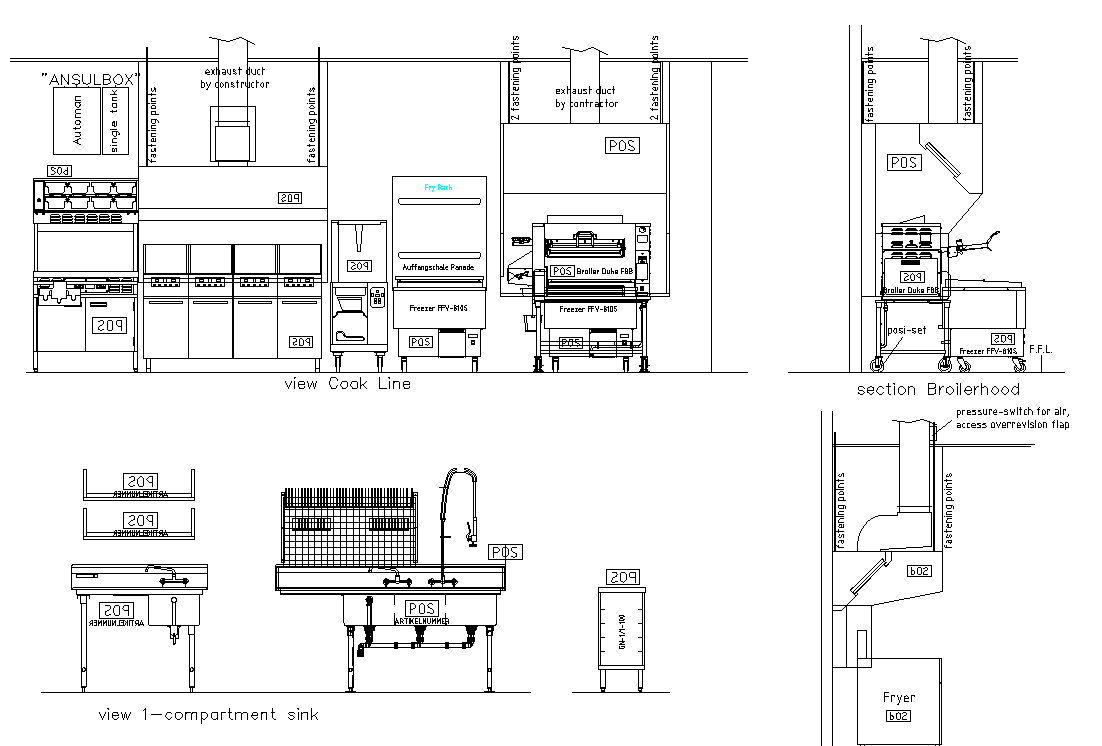Industrial Kitchen Equipment CAD DWG Drawing for Layout and Design
Description
Equipment for industrial kitchen dwg file, here there is front elevation and interior detail of kitchen set up in industrial place, furniture detailing , wash basin, trollies, cupboards
Uploaded by:

