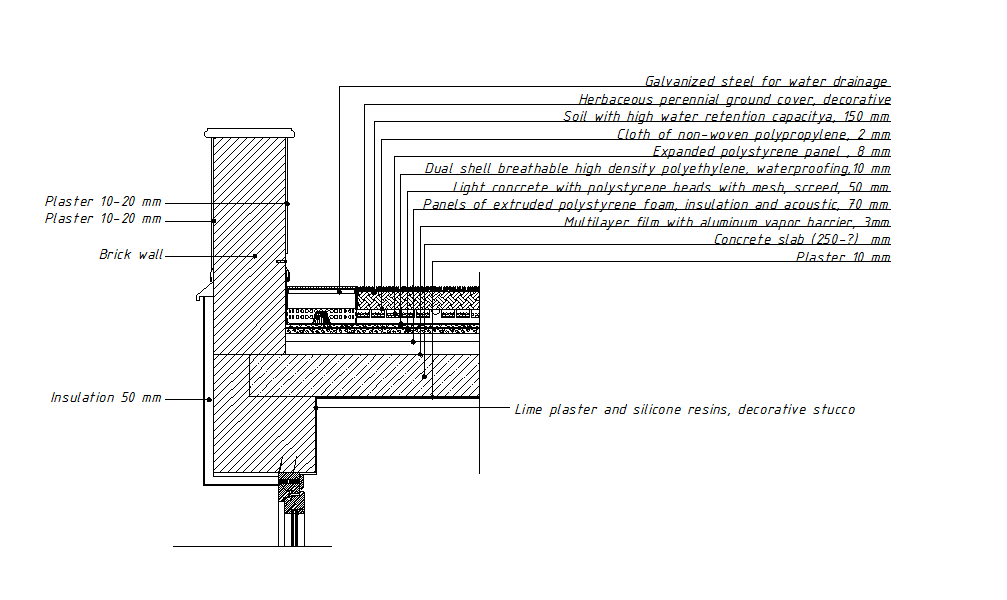Roofing section plan dwg file
Description
Roofing section plan dwg file, sectional details, with information written, concrete filing, symbols etc are shown
File Type:
DWG
File Size:
103 KB
Category::
Structure
Sub Category::
Section Plan CAD Blocks & DWG Drawing Models
type:
Free
Uploaded by:
