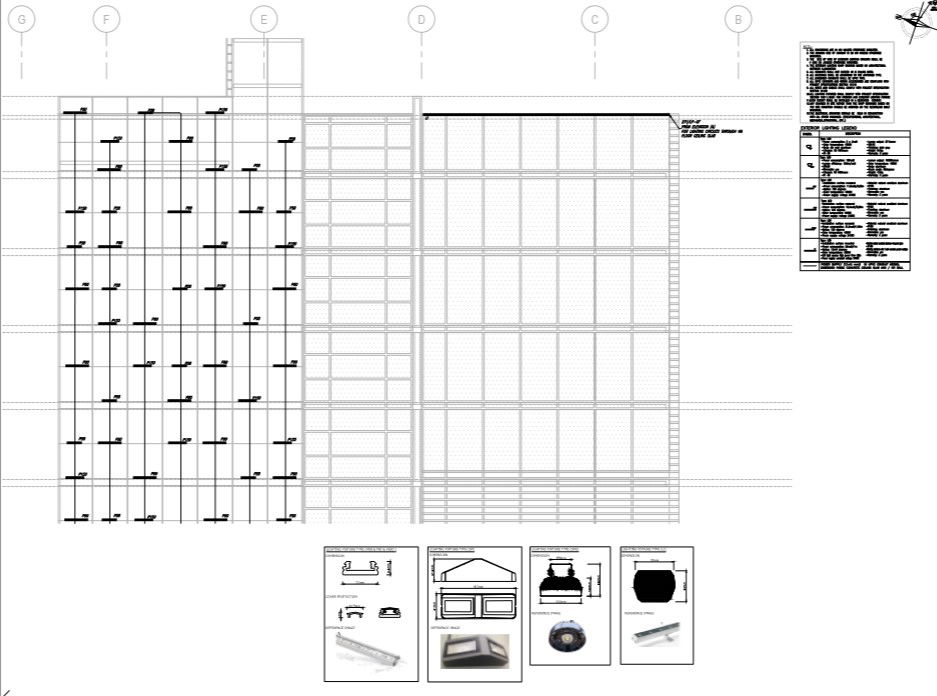corporate building elevaton an exterior led lighting detail and specification
Description
corporate building elevation and led lighting detail and specification'
exterior lighting detail and legends, detail of material and installation
Uploaded by:
