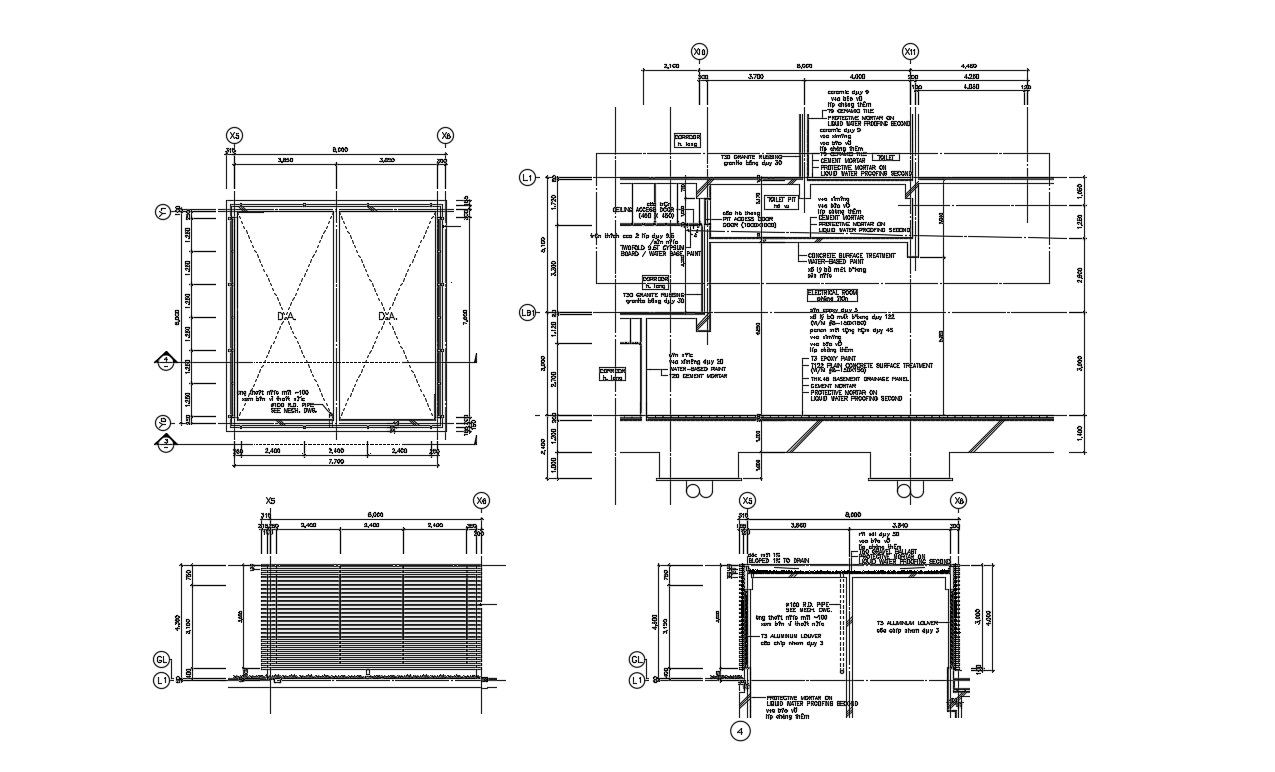Corporate Office Building Section Plan
Description
Corporate Office Building Section Plan; 2d CAD drawing of office building section plan includes main iron sliding gate, patetion glass wall and section plan with all description detail in AutoCAD format.
Uploaded by:
