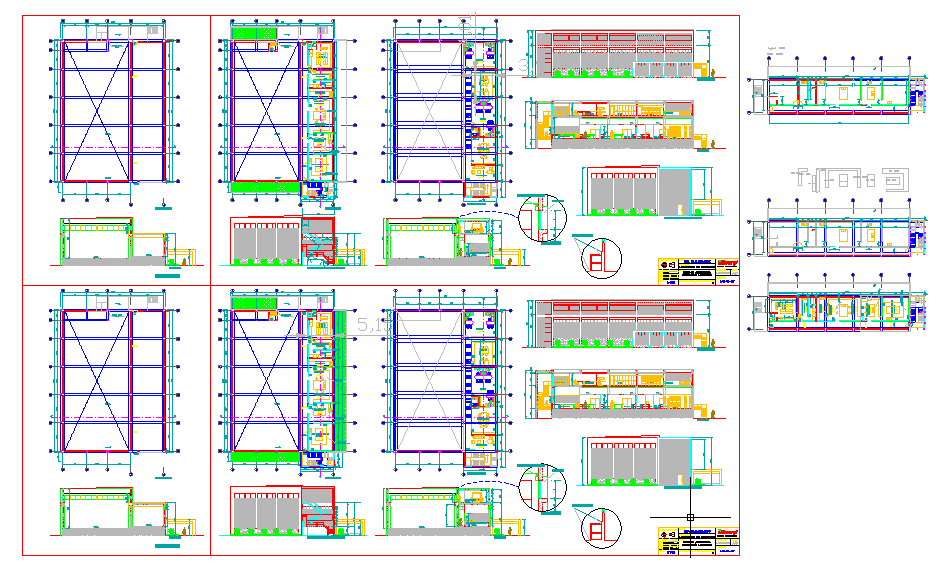Modern office building plan with multi floor and structural details
Description
This modern office building plan provides a full multi-floor layout designed with precise measurements, including column grids, beam placements, slab thicknesses, and internal service corridors. The drawing covers the typical floor plan, showing organized workspaces, meeting rooms, reception zones, lift lobby, staircase blocks, mechanical shafts, and restroom layouts. Each floor arrangement ensures efficient movement, natural ventilation, and balanced load distribution. The plan also highlights structural dimensions such as floor-to-floor height, beam depth, and foundation alignment for safe construction execution.
Additionally, the file includes complete elevation drawings, section views, electrical layouts, façade detailing, and material references. The façade elevation illustrates window spacing, roof height, frame proportions, and external wall composition. The section plans indicate vertical circulation, HVAC zones, lighting routes, and internal wall thickness. Construction detailing like foundation depth, column reinforcement position, slab edges, and roof drainage lines are also featured, helping architects, builders, and engineers use the drawing for real site execution. This plan is an excellent reference for professionals developing municipal offices, corporate spaces, or commercial buildings with precise architectural and structural clarity.

Uploaded by:
john
kelly
